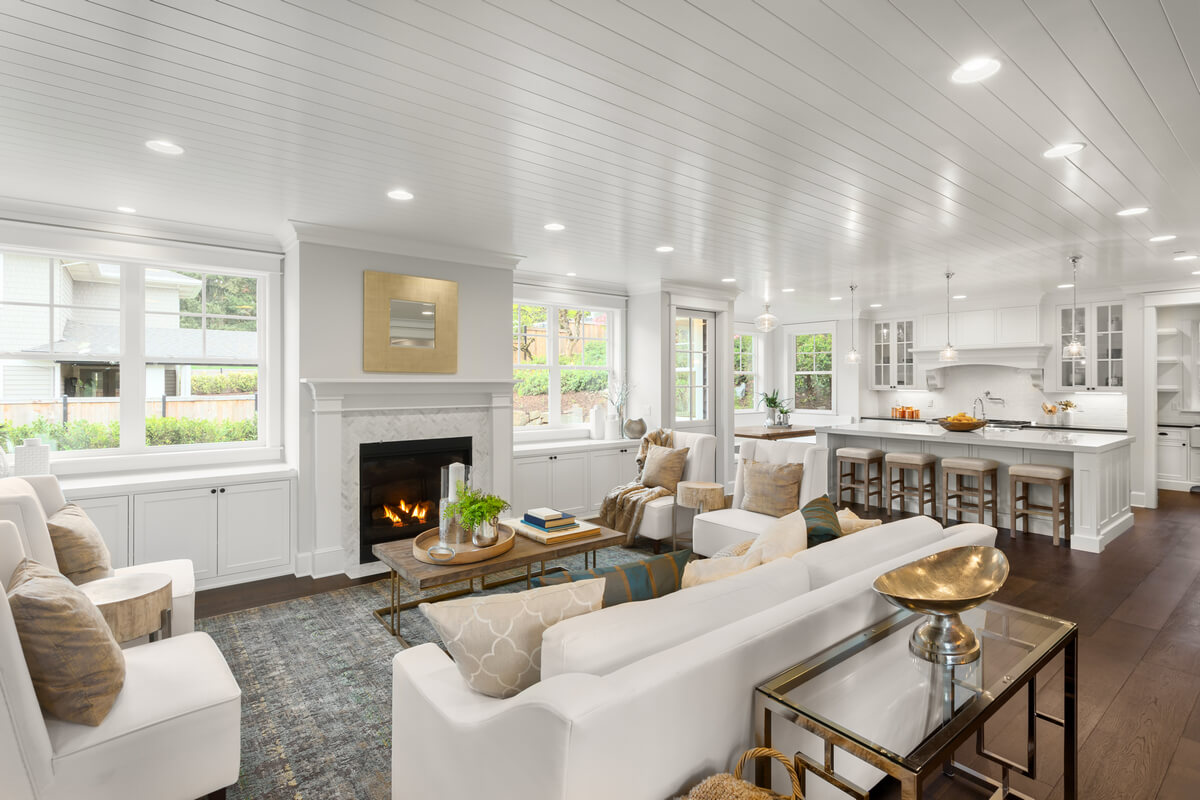An open floor plan is a popular design option that minimizes the separation between the main rooms of the house. In many open floor plan homes, the kitchen, dining room, and living room all flow into one another with few barriers. This layout is often appealing to homeowners for a variety of reasons, but it also has its downsides. If you’re interested in buying a home with an open floor plan, you should carefully consider the advantages and disadvantages before making an offer.
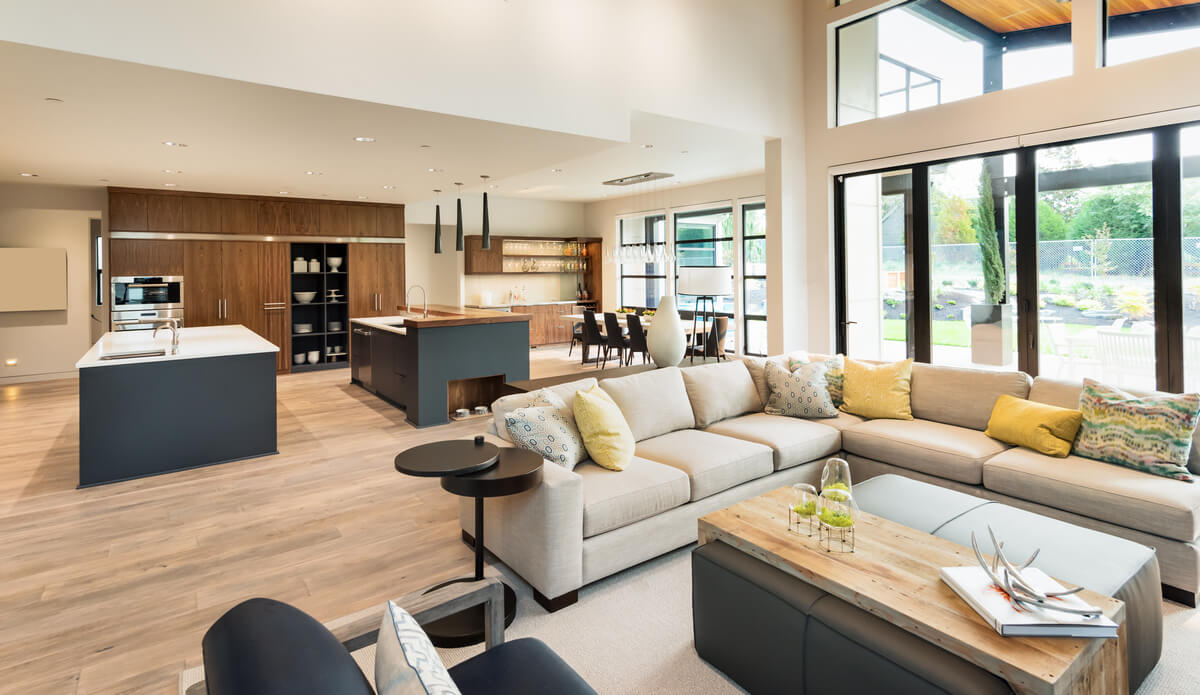
Pros of an Open Floor Plan
An open floor plan home offers a number of benefits, and many home buyers find that the pros of the layout outweigh the cons. Here are some of the key advantages to a house with an open floor plan:
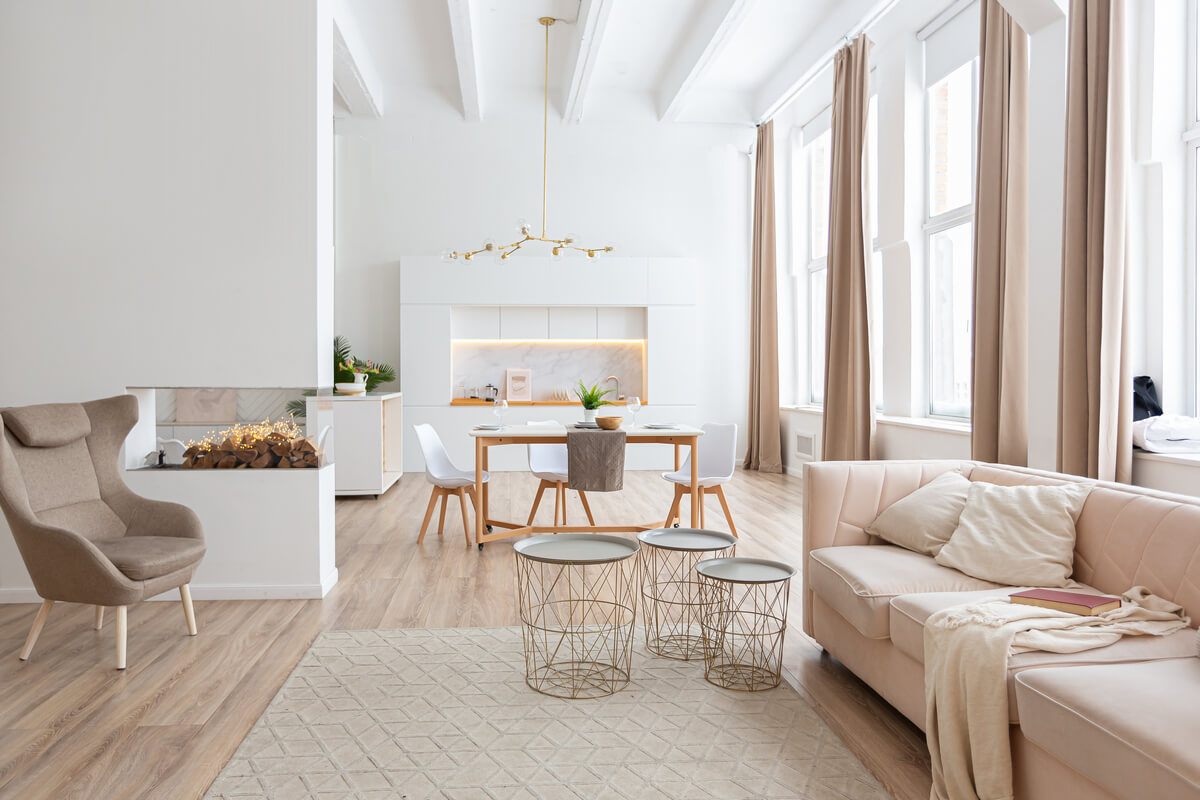
Space Feels Larger
The most obvious benefit to an open floor plan is that it opens up the space and makes the home feel larger. In some cases, you can see virtually the entire first floor of the home. The lack of walls and barriers creates a spacious, roomy environment that can make even a small home feel massive.
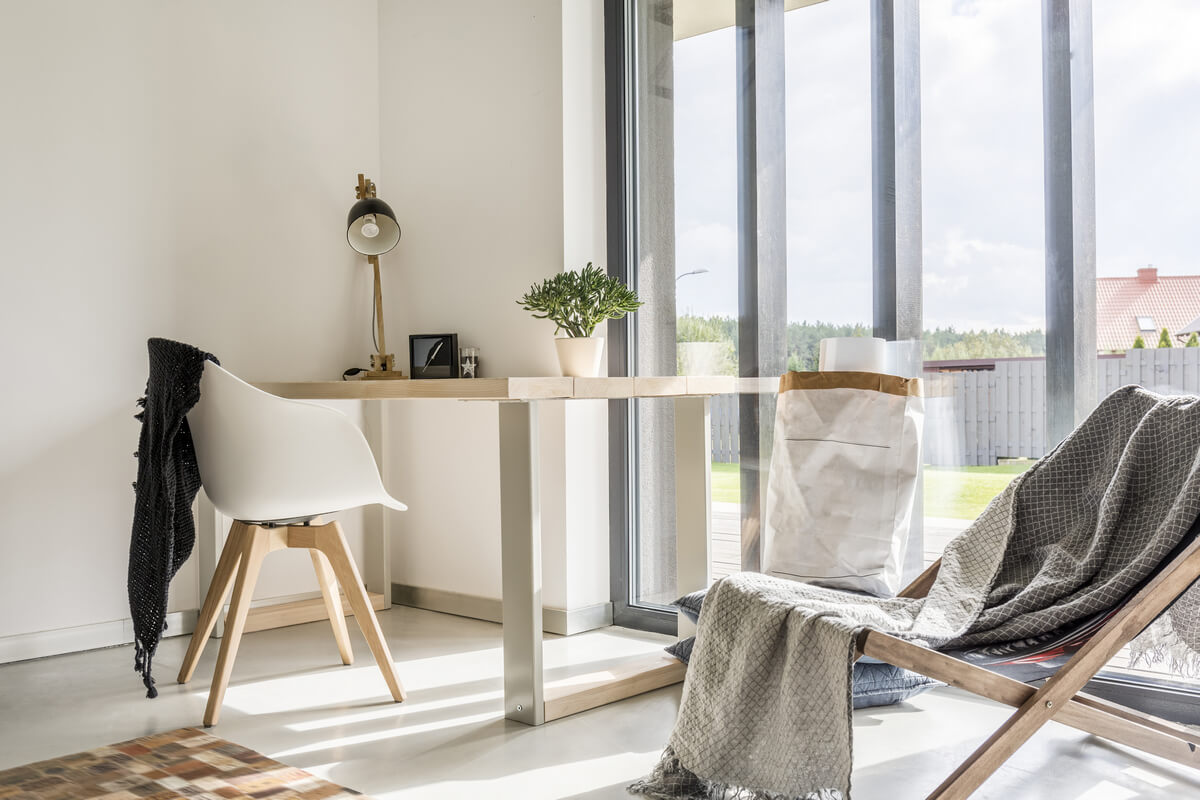
Great Natural Lighting
Sunlight is the best form of lighting. It’s energizing yet gentle on the eyes at the same time, so most homeowners want as much natural light as they can get. If the home gets good natural lighting, an open floor plan can make the space even brighter. When there aren’t walls separating the rooms, the light from one side of the home will reach the other. Depending on the location of the windows, you could get great natural light during almost all daylight hours.
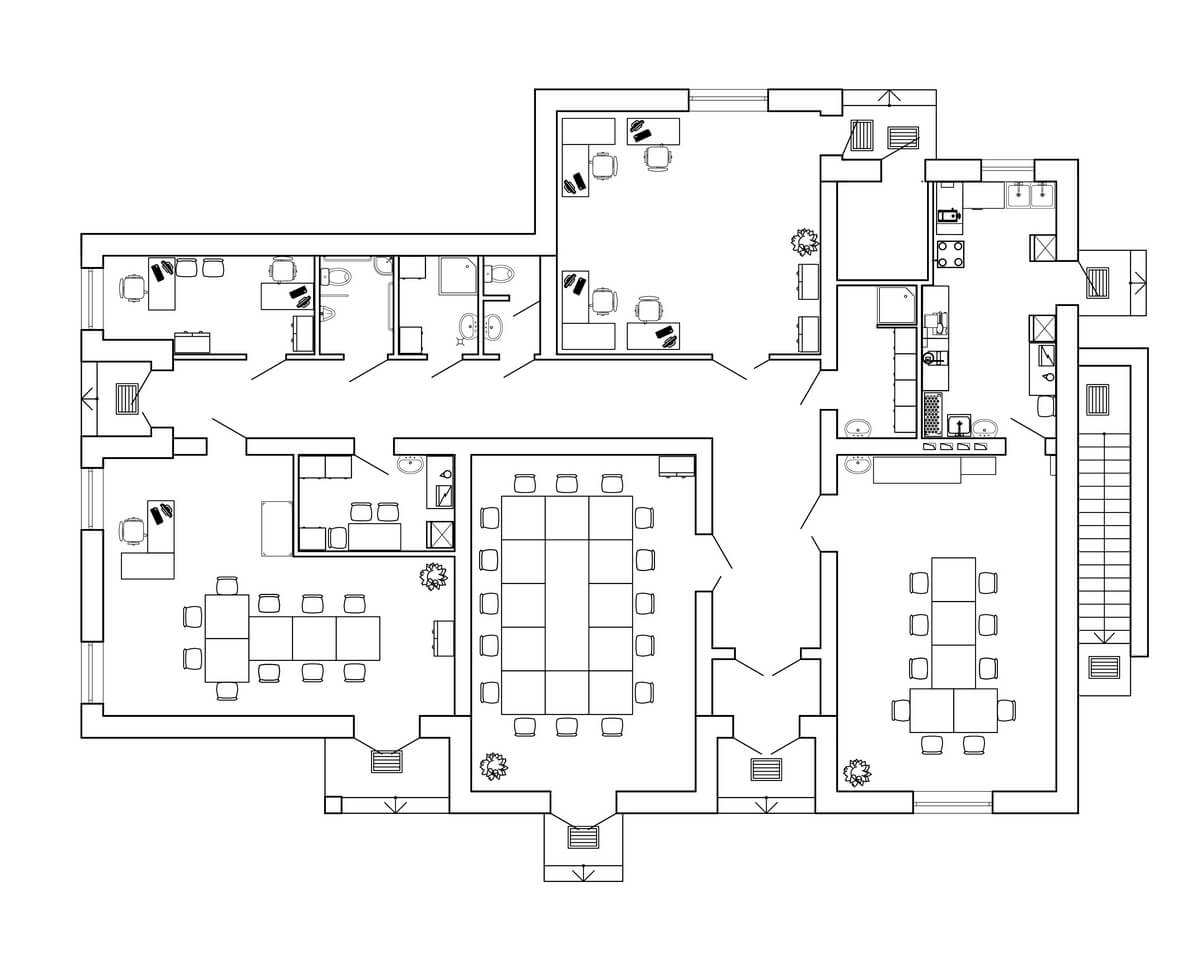
More Flexibility
With a closed floor plan, you have to work within the walls of each room. This makes arranging furniture far more difficult as you need to navigate walls, corners, and other structural considerations. You might find that you have few options for arranging furniture because the specific size and layout of each room doesn’t allow much flexibility. An open floor plan is much easier to work with, though. You can place the furniture anywhere you want within the space, so you have a broader range of options.
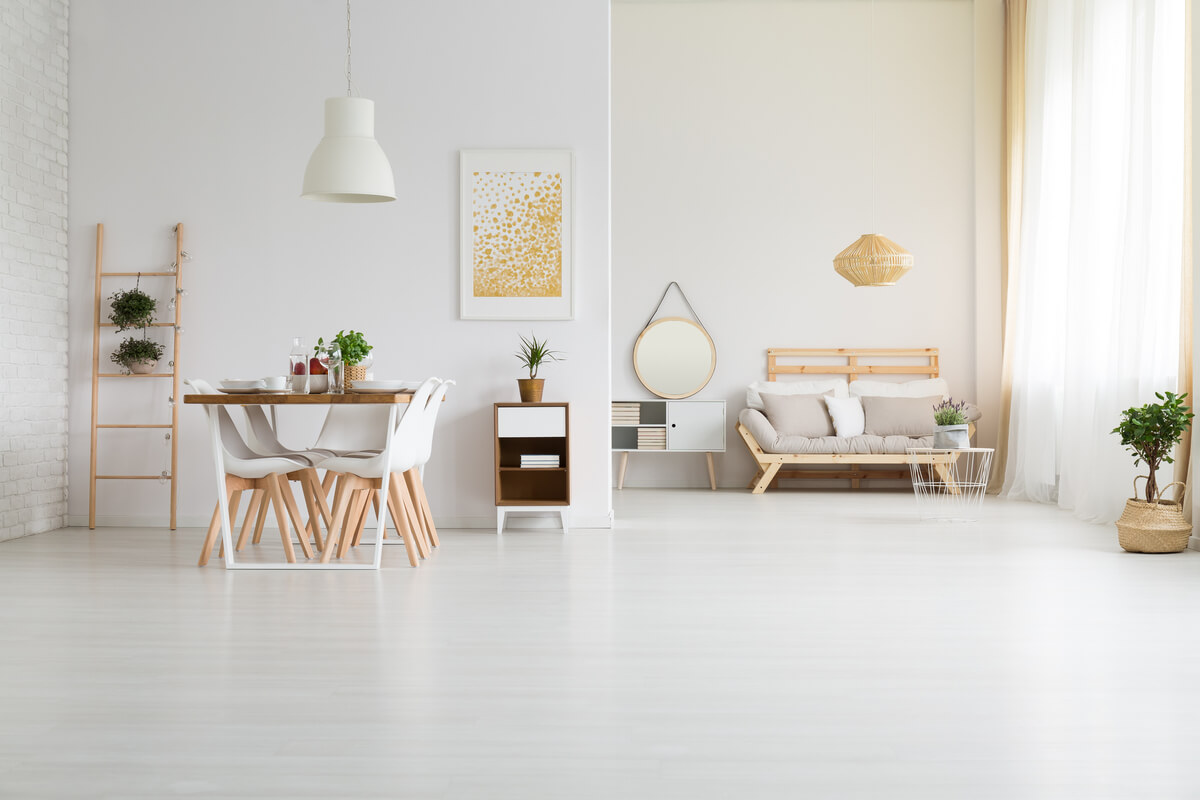
Easier for Communication
Shouting through a wall to a family member who’s in the living room while you’re in the kitchen can be incredibly frustrating. An open-concept home makes communication far easier when everyone’s in the shared space. This is especially helpful for families with children as the parents can more easily keep an eye on the kids.

Good for Gatherings
Homes with an open floor plan are perfect for parties and gatherings. Everyone can mingle in the shared space without feeling cramped or claustrophobic. Guests can easily access the kitchen for food or drinks, but everyone can still see each other and be part of the conversation.

Cons of an Open Floor Plan
An open floor plan is a great option for many homeowners, but there are also some downsides to keep in mind. The following are some of the biggest disadvantages to an open-concept house:

Loss of Privacy
If you or your family members value their privacy, the open floor plan may not be ideal. Although there are still private spaces in an open-concept home, such as the bedrooms, bathrooms, or home office, the main areas of the house are all shared. When someone’s in the living room, the person in the kitchen can see or hear everything they’re doing.

Bad Temperature Control
Open-concept homes tend to have higher heating and cooling costs than homes with a closed floor plan. You can’t heat or cool the living room without also heating or cooling the kitchen, so keeping the temperature comfortable in the shared space can be difficult. Some homeowners feel like a lot of energy goes to waste trying to heat or cool the open areas.

Noise Control Issues
Open floor plans are great for communication, but this also means that any noise made in one area easily travels across the house. If you’re relaxing in the living room, you’ll hear every sound your spouse makes as they cook a meal in the kitchen. Similarly, if your kids are playing in the living room while you’re in the kitchen, you might feel overwhelmed by the amount of noise coming from both spaces.

Difficult Design Choices
Designing the layout and arranging furniture in an open-concept home can feel easier because you don’t have to account for extra walls or corners. However, choosing decor and color schemes can be much more challenging. Because the living room, kitchen, and dining area all blend together, it’s risky to choose unique styles or colors for each area. You’ll probably want to maintain some amount of consistency throughout each space, which can limit your design options.

More Clutter
If you or your family members have a tendency to be messy or disorganized, an open floor plan could amplify the issue. When you don’t have to walk through a doorway between the kitchen and living room, it’s much easier to carry an item across the house, set it down, and forget about it. Additionally, when an open-concept house becomes cluttered, it can feel more overwhelming because you’re looking at a massive cluttered space instead of just one messy room.
Open floor plans have their pros and cons, so you have to consider your preferences and priorities before buying one. If you love the idea of an open space, a flexible layout, and easy communication, an open floor plan could be perfect for you. However, if you think the noise or lack of privacy would create challenges for your family, it might be better to buy a home with a closed floor plan. All homeowners have different needs, so only you can determine whether or not the open-concept home is right for you.


