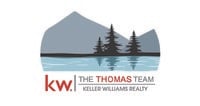18 Laura Whitney Drive, North Yarmouth, ME 04097 (MLS # 1638152)
|
Prepare to be impressed by this custom-built home, beautifully maintained and filled with natural light. The open and inviting layout features white pine and hardwood floors throughout and a stunning great room with soaring cathedral ceilings with a cozy wood stove"”perfect for winter nights. A spacious dining room is ideal for hosting gatherings, while a charming sitting room flows seamlessly into the custom kitchen with abundant cabinetry and storage. The large side entry/mudroom provides everyday convenience and connects directly to the oversized three-car garage. Upstairs, you'll find a spacious primary suite with ensuite bath, two additional bedrooms, and a versatile flex space"”ideal as a large bedroom, home office, studio, or bonus room. Relax on the front porch while overlooking expansive lawns. Enjoy year-round comfort with efficient heat pumps. Set on approximately 5 private acres, this property offers the best of country living while being just 7 minutes from Main Street in Yarmouth.
| LAST UPDATED | 9/18/2025 | YEAR BUILT | 2016 |
|---|---|---|---|
| GARAGE SPACES | 3.0 | COUNTY | Cumberland |
| STATUS | Active | PROPERTY TYPE(S) | Single Family |
| ADDITIONAL DETAILS | |
| AIR | Heat Pump |
|---|---|
| AIR CONDITIONING | Yes |
| APPLIANCES | Dishwasher, Dryer, Electric Range, Microwave, Refrigerator, Washer |
| BASEMENT | Full, Unfinished, Yes |
| CONSTRUCTION | Other, Vinyl Siding |
| FIREPLACE | Yes |
| GARAGE | Attached Garage, Yes |
| HEAT | Heat Pump |
| INTERIOR | Storage, Walk-In Closet(s) |
| LOT | 3.94 acre(s) |
| LOT DESCRIPTION | Level, Near Golf Course, Wooded |
| MLS STATUS | Active |
| PARKING | Gravel, Paved, On Site, Inside Entrance, Attached |
| SEWER | Private Sewer |
| STYLE | Colonial |
| TAXES | 10171 |
| WATER | Well, Private |
MORTGAGE CALCULATOR
TOTAL MONTHLY PAYMENT
0
P
I
*Estimate only
Listing provided by Keller Williams Realty
![]() Listing data is derived in whole or in part from the Maine IDX & is for consumers'' personal, non-commercial use only. Dimensions are approximate and not guaranteed. All data should be independently verified.© 2025 Maine Real Estate Information System, Inc. All Rights Reserved.
Listing data is derived in whole or in part from the Maine IDX & is for consumers'' personal, non-commercial use only. Dimensions are approximate and not guaranteed. All data should be independently verified.© 2025 Maine Real Estate Information System, Inc. All Rights Reserved. ![]()
Additional school data provided by Onboard Informatics © 2025 Onboard Informatics. Information deemed reliable but not guaranteed.
Mortgage Calculator provided by Diverse Solutions © 2025
IDX data provided by Market Leader, courtesy of Maine Listings.
This IDX solution is (c) Diverse Solutions 2025.
| SATELLITE VIEW |
| / | |
We respect your online privacy and will never spam you. By submitting this form with your telephone number
you are consenting for Michael
Thomas to contact you even if your name is on a Federal or State
"Do not call List".

