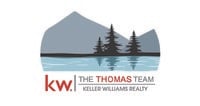58 Cutts Road, Kittery, ME 03904 (MLS # 1635900)
|
Welcome to 58 Cutts Road, a quintessential Cape Cod-style home nestled on 1.06 acres. This property offers versatility, character, and space, featuring a three-bedroom, one-bath main home along with a one-bedroom, one-bath cottage"”ideal for multi-generational living, rental income, studio or a private home office. The main house welcomes you with classic Cape charm, hardwood flooring, formal dining room, front to back living room, a spacious eat-in kitchen with ample cabinetry, and a full bath with jacuzzi tub & walk-in shower. The front stair case leads to two bedrooms and a rear stair case leads to the larger primary bedroom. The separate cottage, potentially dating back to a 1700's carriage house, provides excellent privacy and features its own entrance, living space, kitchen on the first level with a bedroom and full bathroom on the second level. Step outside to enjoy the expansive yard, bordered by mature trees and rolling lawn"”perfect for gardening, entertaining, or future expansion. Located just a short drive from Kittery Foreside, Portsmouth, NH and Southern Maine's best beaches, this property combines a peaceful rural setting with easy access to shopping, dining, and commuter routes. Enjoy the lifestyle of the Seacoast with the added benefit of flexible living options and potential rental income.
| LAST UPDATED | 8/29/2025 | YEAR BUILT | 1930 |
|---|---|---|---|
| COUNTY | York | STATUS | Active |
| PROPERTY TYPE(S) | Single Family |
| ADDITIONAL DETAILS | |
| AIR | Central Air |
|---|---|
| AIR CONDITIONING | Yes |
| APPLIANCES | Dryer, Gas Range, Refrigerator, Washer |
| BASEMENT | Full, Unfinished, Yes |
| CONSTRUCTION | Wood Siding |
| HEAT | Forced Air |
| LOT | 1.06 acre(s) |
| MLS STATUS | Active |
| PARKING | Gravel, On Site, Off Street |
| SEWER | Septic Tank, Private Sewer |
| STYLE | Cape Cod |
| TAXES | 4852 |
| WATER | Public |
MORTGAGE CALCULATOR
TOTAL MONTHLY PAYMENT
0
P
I
*Estimate only
Listing provided by Anchor Real Estate
![]() Listing data is derived in whole or in part from the Maine IDX & is for consumers'' personal, non-commercial use only. Dimensions are approximate and not guaranteed. All data should be independently verified.© 2025 Maine Real Estate Information System, Inc. All Rights Reserved.
Listing data is derived in whole or in part from the Maine IDX & is for consumers'' personal, non-commercial use only. Dimensions are approximate and not guaranteed. All data should be independently verified.© 2025 Maine Real Estate Information System, Inc. All Rights Reserved. ![]()
Additional school data provided by Onboard Informatics © 2025 Onboard Informatics. Information deemed reliable but not guaranteed.
Mortgage Calculator provided by Diverse Solutions © 2025
IDX data provided by Market Leader, courtesy of Maine Listings.
This IDX solution is (c) Diverse Solutions 2025.
| SATELLITE VIEW |
| / | |
We respect your online privacy and will never spam you. By submitting this form with your telephone number
you are consenting for Michael
Thomas to contact you even if your name is on a Federal or State
"Do not call List".

