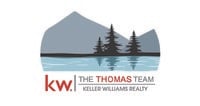50 Bridgham Street, Ashland, ME 04732 (MLS # 1635755)
|
Welcome to 50 Bridgham"”a charming home nestled in a delightful neighborhood! With its prime location and inviting atmosphere, this property is an exceptional choice for your next home. This lovely residence boasts four spacious bedrooms, including a unique suite above the garage complete with its own half bathroom"”ideal for renting out and helping to offset your mortgage! Step inside to discover an open-concept living space where the kitchen and living room seamlessly blend together, creating a perfect environment for entertaining family and friends. The first floor also features a generously sized full bathroom, a convenient laundry area, and a large bedroom, offering the option of single-floor living if you prefer. Venture down to the daylight basement, where you'll find two additional bedrooms, a storage room, and another full bathroom, along with a cozy living area. This versatile space is perfect for guests or could easily serve as a rental, thanks to its private entryway leading directly from the outside. But that's not all! Off the kitchen, there's a fantastic extra room that can be transformed into a party space, a cozy retreat for your favorite chairs and couch, or a home theater for movie nights"”it's all up to you! Finally, step outside to the backyard, where a spacious Amish shed awaits. This versatile structure is perfect for storage or could be converted into a workshop for your creative projects. Don't miss out on this incredible opportunity to make 50 Bridgham your new home!
| LAST UPDATED | 8/28/2025 | YEAR BUILT | 1975 |
|---|---|---|---|
| GARAGE SPACES | 1.0 | COUNTY | Aroostook |
| STATUS | Active | PROPERTY TYPE(S) | Single Family |
| ADDITIONAL DETAILS | |
| AIR | None |
|---|---|
| APPLIANCES | Cooktop, Dishwasher, Dryer, Refrigerator, Washer |
| BASEMENT | Daylight, Finished, Walk-Out Access, Yes |
| CONSTRUCTION | Vinyl Siding |
| GARAGE | Yes |
| HEAT | Baseboard |
| INTERIOR | Storage |
| LOT | 9583 sq ft |
| MLS STATUS | Active |
| PARKING | Gravel |
| SEWER | Public Sewer |
| STYLE | Raised Ranch |
| TAXES | 2878 |
| WATER | Public |
MORTGAGE CALCULATOR
TOTAL MONTHLY PAYMENT
0
P
I
*Estimate only
Listing provided by Big Bear Real Estate Company
![]() Listing data is derived in whole or in part from the Maine IDX & is for consumers'' personal, non-commercial use only. Dimensions are approximate and not guaranteed. All data should be independently verified.© 2025 Maine Real Estate Information System, Inc. All Rights Reserved.
Listing data is derived in whole or in part from the Maine IDX & is for consumers'' personal, non-commercial use only. Dimensions are approximate and not guaranteed. All data should be independently verified.© 2025 Maine Real Estate Information System, Inc. All Rights Reserved. ![]()
Additional school data provided by Onboard Informatics © 2025 Onboard Informatics. Information deemed reliable but not guaranteed.
Mortgage Calculator provided by Diverse Solutions © 2025
IDX data provided by Market Leader, courtesy of Maine Listings.
This IDX solution is (c) Diverse Solutions 2025.
| SATELLITE VIEW |
| / | |
We respect your online privacy and will never spam you. By submitting this form with your telephone number
you are consenting for Michael
Thomas to contact you even if your name is on a Federal or State
"Do not call List".

