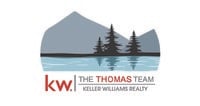60 Highland Ridge Drive #16, Hampden, ME 04444 (MLS # 1632108)
|
These stunning condominiums rarely come up for sale. Don't miss out on quiet, carefree one-level living in the highly sought-after Highland Ridge community. Located just 5 miles from Bangor, Hampden offers a top-notch school district, plenty of shopping, restaurants, marina, public pool, parks and library. This unit is located near the end of the complex and has a very private back yard. Enjoy the sunny front farmer's porch and the back deck, perfect for grilling. Inside you will find gleaming hardwood and tiled floors. The open concept Kitchen, Living Room and Dining Area offer lots of natural light, vaulted ceilings, slider to the back deck and a new, efficient heat pump. The kitchen has beautiful granite countertops, and stainless appliances. There are 2 spacious 1st floor bedrooms with closets plus a full bathroom between the 2. The 1st floor laundry room/pantry is an added plus. The finished, walk-out basement may be used as a private en suite bedroom with full bath and walk-in closet OR a large family room. There is a 2nd heat pump for year-round comfort. The utility room gives great access to the boiler, boiler-mate, fuel tank and electrical panel plus plenty of extra storage space. Finally, enjoy the convenience of the automatic garage door opener to access the attached garage leading right into the kitchen. The HOA covers all things outside including lawn and driveway maintenance, septic system maintenance, roofs, siding, decks and porches. Furnishings are negotiable.
| LAST UPDATED | 7/28/2025 | YEAR BUILT | 2010 |
|---|---|---|---|
| GARAGE SPACES | 1.0 | COUNTY | Penobscot |
| STATUS | Active | PROPERTY TYPE(S) | Condo/Townhouse/Co-Op |
| ADDITIONAL DETAILS | |
| AIR | Heat Pump |
|---|---|
| AIR CONDITIONING | Yes |
| APPLIANCES | Dishwasher, Dryer, Gas Range, Microwave, Refrigerator, Washer |
| BASEMENT | Finished, Full, Walk-Out Access, Yes |
| CONSTRUCTION | Vinyl Siding |
| GARAGE | Attached Garage, Yes |
| HEAT | Baseboard, Heat Pump, Hot Water, Radiant |
| HOA DUES | 295 |
| INTERIOR | Walk-In Closet(s) |
| LOT | 1 acre(s) |
| LOT DESCRIPTION | Cul-de-sac, Level |
| MLS STATUS | Active |
| PARKING | Paved, On Site, Inside Entrance, Attached |
| SEWER | Septic Tank, Private Sewer |
| STYLE | Contemporary, Ranch |
| TAXES | 4133 |
| VIEW | Yes |
| VIEW DESCRIPTION | Trees/Woods |
| WATER | Public |
MORTGAGE CALCULATOR
TOTAL MONTHLY PAYMENT
0
P
I
*Estimate only
Listing provided by Better Homes & Gardens Real Estate/The Masiello Group
![]() Listing data is derived in whole or in part from the Maine IDX & is for consumers'' personal, non-commercial use only. Dimensions are approximate and not guaranteed. All data should be independently verified.© 2025 Maine Real Estate Information System, Inc. All Rights Reserved.
Listing data is derived in whole or in part from the Maine IDX & is for consumers'' personal, non-commercial use only. Dimensions are approximate and not guaranteed. All data should be independently verified.© 2025 Maine Real Estate Information System, Inc. All Rights Reserved. ![]()
Additional school data provided by Onboard Informatics © 2025 Onboard Informatics. Information deemed reliable but not guaranteed.
Mortgage Calculator provided by Diverse Solutions © 2025
IDX data provided by Market Leader, courtesy of Maine Listings.
This IDX solution is (c) Diverse Solutions 2025.
| SATELLITE VIEW |
| / | |
We respect your online privacy and will never spam you. By submitting this form with your telephone number
you are consenting for Michael
Thomas to contact you even if your name is on a Federal or State
"Do not call List".

