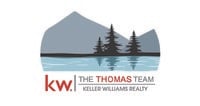709 High Street, Bath, ME 04530 (MLS # 1630345)
|
Step into timeless elegance at 709 High Street, a lovingly maintained and meticulously improved home in the heart of downtown Bath. Built by Shipwrights one can readily appreciate the period details: corbels and arches, hardwood floors, beautiful moldings, and exceptional tin ceilings over 9ft in height. The floor plan is expansive and offers versatility in use- The updated kitchen is designed to blend seamlessly with the home's historic character. Featuring a 6-burner gas range, double ovens, quartz countertops, custom cabinetry, with a pantry and side bar seating. Spacious living room with wood burning fireplace, double parlor allows for dining and respite with intentional use of the space. First floor laundry and full bathroom are located in the rear entry mudroom. Upstairs, 3 generously sized bedrooms and a primary bedroom. Auxiliary kitchenette and large closet at the end of the hallway. The 3rd level is great storage space, and could easily be more! direct access from the garage into the home from the basement level- it is walk out, dry and offers a plethora of additional storage space. Outside the grounds are impeccable- extensively landscaped with smartly positioned plantings to create some privacy and an inviting setting. The driveway is massive and easily accommodates 8 vehicles! Recent improvements include a new roof with architectural shingles, updated electrical systems with dual service panels (200 Amp and 100 Amp), durable TREX decking with AZEK railings on both the front and back porches. Italian tile accents and a central vacuum system add comfort and convenience throughout. Located just minutes from downtown Bath's shops, restaurants, and waterfront, this home is one of a kind- iconic, historic and equipped with modern ease. A truly special opportunity to own a piece of Bath's architectural heritage!
| LAST UPDATED | 7/14/2025 | YEAR BUILT | 1877 |
|---|---|---|---|
| GARAGE SPACES | 1.0 | COUNTY | Sagadahoc |
| STATUS | Active | PROPERTY TYPE(S) | Single Family |
| ADDITIONAL DETAILS | |
| AIR | None |
|---|---|
| APPLIANCES | Dishwasher, Dryer, Gas Range, Microwave, Refrigerator, Washer |
| BASEMENT | Daylight, Full, Other, Unfinished, Walk-Out Access, Yes |
| CONSTRUCTION | Vinyl Siding |
| FIREPLACE | Yes |
| GARAGE | Attached Garage, Yes |
| HEAT | Baseboard, Hot Water, Radiant, Zoned |
| INTERIOR | Central Vacuum, Other, Pantry, Storage, Walk-In Closet(s) |
| LOT | 8712 sq ft |
| LOT DESCRIPTION | Corner Lot, Level, Near Golf Course, Near Public Transit |
| MLS STATUS | Active |
| PARKING | Basement, Paved, On Site, Inside Entrance, Attached |
| SEWER | Public Sewer |
| STYLE | Greek Revival |
| TAXES | 7823 |
| WATER | Public |
MORTGAGE CALCULATOR
TOTAL MONTHLY PAYMENT
0
P
I
*Estimate only
Listing provided by Portside Real Estate Group
![]() Listing data is derived in whole or in part from the Maine IDX & is for consumers'' personal, non-commercial use only. Dimensions are approximate and not guaranteed. All data should be independently verified.© 2025 Maine Real Estate Information System, Inc. All Rights Reserved.
Listing data is derived in whole or in part from the Maine IDX & is for consumers'' personal, non-commercial use only. Dimensions are approximate and not guaranteed. All data should be independently verified.© 2025 Maine Real Estate Information System, Inc. All Rights Reserved. ![]()
Additional school data provided by Onboard Informatics © 2025 Onboard Informatics. Information deemed reliable but not guaranteed.
Mortgage Calculator provided by Diverse Solutions © 2025
IDX data provided by Market Leader, courtesy of Maine Listings.
This IDX solution is (c) Diverse Solutions 2025.
| SATELLITE VIEW |
| / | |
We respect your online privacy and will never spam you. By submitting this form with your telephone number
you are consenting for Michael
Thomas to contact you even if your name is on a Federal or State
"Do not call List".

