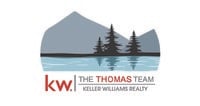74 Middle Street, Hallowell, ME 04347 (MLS # 1630322)
|
Step into the timeless elegance of history, seamlessly blended with modern luxury in this meticulously restored Victorian! The first floor includes an entry way with custom built-ins, a half bathroom, and the kitchen with custom cabinetry, granite countertops, and a beautiful tin ceiling. The formal dining room, the living room with a propane fireplace, and the den offer several other areas to entertain guests all on the first level. The second floor has 4 bedrooms, and a full bathroom with a large steam shower and a custom frameless glass enclosure. The third floor has been completely finished to include a large family room with bamboo flooring, and a separate office or guest room. The carriage house has been rebuilt providing storage for vehicles, lawn care items, and more. The home is tucked away on a .82 acre lot with a porch overlooking beautiful flower beds and the private 2-tier patio. A short walk to Vaughn Woods and downtown Hallowell provides access to walking trails, the Kennebec River Rail Trail, Granite City Park overlooking the Kennebec River, and many local shops and eateries. This home offers a rare opportunity to live amidst historic charm with all of the modern updates and added conveniences!
| LAST UPDATED | 7/14/2025 | YEAR BUILT | 1890 |
|---|---|---|---|
| GARAGE SPACES | 2.0 | COUNTY | Kennebec |
| STATUS | Active | PROPERTY TYPE(S) | Single Family |
| ADDITIONAL DETAILS | |
| AIR | None |
|---|---|
| APPLIANCES | Dishwasher, Dryer, Gas Range, Microwave, Refrigerator, Washer |
| BASEMENT | Full, Unfinished, Yes |
| CONSTRUCTION | Clapboard, Shingle Siding |
| FIREPLACE | Yes |
| GARAGE | Yes |
| HEAT | Baseboard, Hot Water |
| LOT | 0.82 acre(s) |
| LOT DESCRIPTION | Level |
| MLS STATUS | Active |
| PARKING | Paved, Detached |
| SEWER | Public Sewer |
| STYLE | Victorian |
| TAXES | 6089 |
| WATER | Public |
MORTGAGE CALCULATOR
TOTAL MONTHLY PAYMENT
0
P
I
*Estimate only
Listing provided by Sprague & Curtis Real Estate, [email protected]
![]() Listing data is derived in whole or in part from the Maine IDX & is for consumers'' personal, non-commercial use only. Dimensions are approximate and not guaranteed. All data should be independently verified.© 2025 Maine Real Estate Information System, Inc. All Rights Reserved.
Listing data is derived in whole or in part from the Maine IDX & is for consumers'' personal, non-commercial use only. Dimensions are approximate and not guaranteed. All data should be independently verified.© 2025 Maine Real Estate Information System, Inc. All Rights Reserved. ![]()
Additional school data provided by Onboard Informatics © 2025 Onboard Informatics. Information deemed reliable but not guaranteed.
Mortgage Calculator provided by Diverse Solutions © 2025
IDX data provided by Market Leader, courtesy of Maine Listings.
This IDX solution is (c) Diverse Solutions 2025.
| SATELLITE VIEW |
| / | |
We respect your online privacy and will never spam you. By submitting this form with your telephone number
you are consenting for Michael
Thomas to contact you even if your name is on a Federal or State
"Do not call List".

