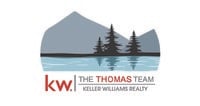65 High Street, Fairfield, ME 04937 (MLS # 1630009)
|
Welcome to this vintage Victorian home with craftsman woodwork, curves, angles and stained glass that you just don't see anymore. From the side porch you will walk into your inviting and tastefully updated kitchen with a pantry just down the hall. From there, head into your spacious dining room, perfect for family gatherings. When its time to relax, you can make your way into the mammoth living room that boasts beautiful woodwork, just like the dining area, and a corner fireplace. The first floor also has space that could be either a downstairs BR or office along with a separate space for washer and dryer right next to the first floor full bath. A graceful and timely stairway lead to the second floor where there are 3 large bedrooms with wood floors and an abundance of natural light. Two bonus rooms complete the upstairs along with a full bath. You will appreciate the rare, well preserved architectural features of this home which include high ceilings, hardwood flooring, classic craftman woodwork, and some lovely stained glass. Outside, enjoy your morning coffee on one your beautiful porches on this lovely corner lot next to the town park and Gazebo. Conveniently located within walking distance to the Junior High, High School, kindergarten, KVCC, and downtown Fairfield. Within minutes to the highway, downtown Waterville, colleges, and hospitals and only 25 minutes to Augusta!
| LAST UPDATED | 7/10/2025 | YEAR BUILT | 1900 |
|---|---|---|---|
| COUNTY | Somerset | STATUS | Active |
| PROPERTY TYPE(S) | Single Family |
| ADDITIONAL DETAILS | |
| AIR | None |
|---|---|
| APPLIANCES | Dryer, Electric Range, Microwave, Refrigerator, Washer |
| BASEMENT | Full, Walk-Out Access, Yes |
| CONSTRUCTION | Aluminum Siding, Wood Siding |
| FIREPLACE | Yes |
| HEAT | Baseboard, Hot Water, Pellet Stove, Radiant, Zoned |
| INTERIOR | Other, Pantry |
| LOT | 8276 sq ft |
| LOT DESCRIPTION | Corner Lot, Near Golf Course |
| MLS STATUS | Active |
| PARKING | Gravel, Off Street |
| SEWER | Public Sewer |
| STYLE | Victorian |
| TAXES | 1806 |
| WATER | Public |
MORTGAGE CALCULATOR
TOTAL MONTHLY PAYMENT
0
P
I
*Estimate only
Listing provided by NextHome Northern Lights Realty, [email protected]
![]() Listing data is derived in whole or in part from the Maine IDX & is for consumers'' personal, non-commercial use only. Dimensions are approximate and not guaranteed. All data should be independently verified.© 2025 Maine Real Estate Information System, Inc. All Rights Reserved.
Listing data is derived in whole or in part from the Maine IDX & is for consumers'' personal, non-commercial use only. Dimensions are approximate and not guaranteed. All data should be independently verified.© 2025 Maine Real Estate Information System, Inc. All Rights Reserved. ![]()
Additional school data provided by Onboard Informatics © 2025 Onboard Informatics. Information deemed reliable but not guaranteed.
Mortgage Calculator provided by Diverse Solutions © 2025
IDX data provided by Market Leader, courtesy of Maine Listings.
This IDX solution is (c) Diverse Solutions 2025.
| SATELLITE VIEW |
| / | |
We respect your online privacy and will never spam you. By submitting this form with your telephone number
you are consenting for Michael
Thomas to contact you even if your name is on a Federal or State
"Do not call List".

