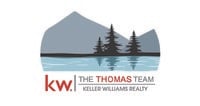164 Clearview Drive, Arundel, ME 04046 (MLS # 1627787)
|
This is what you've been looking for! A blend of comfort and versatility, with a beautifully designed three bedroom main house and a separate stylish studio perfect for guests, extended family, or Airbnb. Start your day on the expansive decks, coffee in hand, sunlight filtering through the trees, and lovely birdsong. This private 2-acre haven is a nature lover's dream, with self-sustaining grounds, raised organic garden beds, lush perennials, and year-round displays of color. The heart of the home, a chef's kitchen, with a large island, ample cabinets, and a charming barista station invite culinary adventures. A sunny dining room has bay windows and elegant French doors. A large cozy living room beckons you to unwind, reading by the windows and in the open space for gatherings. The primary bedroom has a walk-in closet and a bright nook for a desk or seating. Additional bedrooms, updated bathrooms, and a well-placed laundry room make everyday living effortless. And there's another pleasant surprise. The bright, chic and sophisticated studio is a personal sanctuary. You will begin your day inspired as the sunlight drapes the studio through expansive windows. The unique and tasteful design touches are uplifting, and the layout has endless possibilities. Cooking in the delightful kitchen is a treat, and you can savor your meals on your private deck. The finished basement could be a home theater, gym, office, and room to customize. Above, the expansive walk-up attic is a blank canvas. Plenty of room in the oversized two-car garage. Outside, large storage sheds are perfect for garden tools, kayaks, bikes, or even a workshop or potting shed. And beyond the borders of this enchanting property, you'll be minutes from beaches, trails, golf, Kennebunkport, and Portland, with all the charm and conveniences of coastal Maine and Boston within reach. This is more than a home; it's the beginning of your next chapter, where every day feels like a retreat.
| LAST UPDATED | 7/2/2025 | YEAR BUILT | 1995 |
|---|---|---|---|
| GARAGE SPACES | 2.0 | COUNTY | York |
| STATUS | Active Under Contract | PROPERTY TYPE(S) | Single Family |
| ADDITIONAL DETAILS | |
| AIR | Heat Pump |
|---|---|
| AIR CONDITIONING | Yes |
| APPLIANCES | Cooktop, Dishwasher, Electric Range, Microwave, Refrigerator |
| BASEMENT | Finished, Full, Unfinished, Yes |
| CONSTRUCTION | Vinyl Siding |
| GARAGE | Attached Garage, Yes |
| HEAT | Baseboard, Heat Pump, Hot Water, Pellet Stove |
| INTERIOR | Central Vacuum, Storage, Walk-In Closet(s) |
| LOT | 2.05 acre(s) |
| LOT DESCRIPTION | Cul-de-sac, Level, Near Golf Course, Subdivided, Wooded |
| MLS STATUS | Active Under Contract |
| PARKING | Paved, On Site, Inside Entrance, Attached |
| SEWER | Private Sewer |
| STYLE | Colonial, Contemporary |
| TAXES | 5820 |
| VIEW | Yes |
| VIEW DESCRIPTION | Scenic, Trees/Woods |
| WATER | Well, Private |
MORTGAGE CALCULATOR
TOTAL MONTHLY PAYMENT
0
P
I
*Estimate only
Listing provided by RE/MAX Realty One
![]() Listing data is derived in whole or in part from the Maine IDX & is for consumers'' personal, non-commercial use only. Dimensions are approximate and not guaranteed. All data should be independently verified.© 2025 Maine Real Estate Information System, Inc. All Rights Reserved.
Listing data is derived in whole or in part from the Maine IDX & is for consumers'' personal, non-commercial use only. Dimensions are approximate and not guaranteed. All data should be independently verified.© 2025 Maine Real Estate Information System, Inc. All Rights Reserved. ![]()
Additional school data provided by Onboard Informatics © 2025 Onboard Informatics. Information deemed reliable but not guaranteed.
Mortgage Calculator provided by Diverse Solutions © 2025
IDX data provided by Market Leader, courtesy of Maine Listings.
This IDX solution is (c) Diverse Solutions 2025.
| SATELLITE VIEW |
| / | |
We respect your online privacy and will never spam you. By submitting this form with your telephone number
you are consenting for Michael
Thomas to contact you even if your name is on a Federal or State
"Do not call List".

