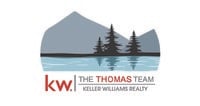105 Sherburne Street, Sanford, ME 04083 (MLS # 1625615)
|
The perfect home on a quiet street in Springvale awaits you! This 3 bedroom, 2 bath home has been meticulously maintained over the years and offers a great open concept floor plan and an amazing backyard oasis. Walk into the open concept dining room and eat in kitchen boasting beautiful hardwood floors, ample counter space and great natural light with plenty of windows and a sliding glass door out to the back deck. Down the hall you will find a full bath, bedroom and a huge living room off the end of the house. Downstairs there is another family room with a brick hearth, 2 bedrooms and a second full bath along with a mudroom entrance with plenty of storage for coats and shoes. As soon as you walk outside you will be greeted by gardens and walkways leading to the beutiful backyard and artfully created pond with a fountain. There is plenty of privacy out back and foot trails along the back into the woods. Around the other side of the house is a large storage shed with plenty of space for all your toys and tools. The current owners have lived here since 1983 for a reason and the next owners are sure to love this home just as much!
| LAST UPDATED | 6/6/2025 | TRACT | Village of Springvale |
|---|---|---|---|
| YEAR BUILT | 1975 | COMMUNITY | Village of Springvale |
| COUNTY | York | STATUS | Active |
| PROPERTY TYPE(S) | Single Family |
| ADDITIONAL DETAILS | |
| AIR | None |
|---|---|
| BASEMENT | Daylight, Finished, Full, Walk-Out Access, Yes |
| CONSTRUCTION | Vinyl Siding |
| HEAT | Baseboard, Hot Water |
| LOT | 0.83 acre(s) |
| LOT DESCRIPTION | Level, Wooded |
| MLS STATUS | Active |
| PARKING | Paved |
| SEWER | Public Sewer |
| STYLE | Raised Ranch, Split Level |
| SUBDIVISION | Village of Springvale |
| TAXES | 3283 |
| VIEW | Yes |
| VIEW DESCRIPTION | Trees/Woods |
| WATER | Public |
MORTGAGE CALCULATOR
TOTAL MONTHLY PAYMENT
0
P
I
*Estimate only
Listing provided by RE/MAX Shoreline
![]() Listing data is derived in whole or in part from the Maine IDX & is for consumers'' personal, non-commercial use only. Dimensions are approximate and not guaranteed. All data should be independently verified.© 2025 Maine Real Estate Information System, Inc. All Rights Reserved.
Listing data is derived in whole or in part from the Maine IDX & is for consumers'' personal, non-commercial use only. Dimensions are approximate and not guaranteed. All data should be independently verified.© 2025 Maine Real Estate Information System, Inc. All Rights Reserved. ![]()
Additional school data provided by Onboard Informatics © 2025 Onboard Informatics. Information deemed reliable but not guaranteed.
Mortgage Calculator provided by Diverse Solutions © 2025
IDX data provided by Market Leader, courtesy of Maine Listings.
This IDX solution is (c) Diverse Solutions 2025.
| SATELLITE VIEW |
| / | |
We respect your online privacy and will never spam you. By submitting this form with your telephone number
you are consenting for Michael
Thomas to contact you even if your name is on a Federal or State
"Do not call List".

