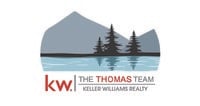50 Village Green Drive Extension, Ogunquit, ME 03907 (MLS # 1625235)
|
This beautifully landscaped and solidly built contemporary ranch offers nearly 1,600 sq. ft. of well-designed living space, perfectly sited on almost 2 private acres. Featuring 3 spacious bedrooms and 2 full baths, this home blends comfort, quality, and location. The open-concept living room flows into a formal dining area and a beautifully appointed dine-in kitchen, complete with cherry cabinetry, granite countertops, and custom woodwork throughout. A 12x16 glassed-in dining room provides stunning views of the large backyard - ideal for year-round enjoyment. Enjoy the versatility of a full walkout basement great for storage, or finishing the area for added space. Designed for year-round comfort and peace of mind, this home is less than 10 minutes from Ogunquit Beach and offers easy access to all the attractions and amenities of southern Maine. Whether you're looking for a primary residence or a relaxing second home, this property offers the best of coastal living in a serene, private setting.
| LAST UPDATED | 6/4/2025 | YEAR BUILT | 2011 |
|---|---|---|---|
| GARAGE SPACES | 2.0 | COUNTY | York |
| STATUS | Active | PROPERTY TYPE(S) | Single Family |
| ADDITIONAL DETAILS | |
| AIR | Heat Pump |
|---|---|
| AIR CONDITIONING | Yes |
| APPLIANCES | Cooktop, Dishwasher, Dryer, Electric Range, Microwave, Refrigerator, Washer |
| BASEMENT | Daylight, Full, Unfinished, Walk-Out Access, Yes |
| CONSTRUCTION | Vinyl Siding |
| GARAGE | Yes |
| HEAT | Forced Air, Heat Pump, Zoned |
| INTERIOR | Pantry |
| LOT | 1.83 acre(s) |
| LOT DESCRIPTION | Level, Near Golf Course, Near Public Transit |
| MLS STATUS | Active |
| PARKING | Paved, On Site, Inside Entrance |
| SEWER | Septic Tank, Private Sewer |
| STYLE | Ranch |
| TAXES | 3378 |
| VIEW | Yes |
| VIEW DESCRIPTION | Scenic, Trees/Woods |
| WATER | Well, Private |
MORTGAGE CALCULATOR
TOTAL MONTHLY PAYMENT
0
P
I
*Estimate only
Listing provided by Legacy Properties Sotheby's International Realty
![]() Listing data is derived in whole or in part from the Maine IDX & is for consumers'' personal, non-commercial use only. Dimensions are approximate and not guaranteed. All data should be independently verified.© 2025 Maine Real Estate Information System, Inc. All Rights Reserved.
Listing data is derived in whole or in part from the Maine IDX & is for consumers'' personal, non-commercial use only. Dimensions are approximate and not guaranteed. All data should be independently verified.© 2025 Maine Real Estate Information System, Inc. All Rights Reserved. ![]()
Additional school data provided by Onboard Informatics © 2025 Onboard Informatics. Information deemed reliable but not guaranteed.
Mortgage Calculator provided by Diverse Solutions © 2025
IDX data provided by Market Leader, courtesy of Maine Listings.
This IDX solution is (c) Diverse Solutions 2025.
| SATELLITE VIEW |
| / | |
We respect your online privacy and will never spam you. By submitting this form with your telephone number
you are consenting for Michael
Thomas to contact you even if your name is on a Federal or State
"Do not call List".

