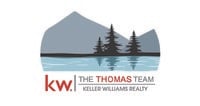141 Rabbit Run, Wells, ME 04090 (MLS # 1622915)
|
Step into a world of refined comfort with this must-see luxury home, nestled in one of this area's most desirable premier communities, ''The Forest''. Winding neighborhoods invite daily bike rides, leisurely dog walks, or peaceful evening strolls. Residents enjoy exclusive access to the community center and inground pool, all just minutes from the finest beaches and award-winning restaurants. The heart of the home centers around a striking living room with cathedral ceilings and a large two-sided stone gas fireplace, perfect for cozy family time or sophisticated entertaining. The sun room flanks the back side of the fireplace, a cozy sitting area for intimate conversation. The gourmet kitchen opens into the living room, formal dining room, and a quaint library. The first floor primary suite offers a private haven, complete with a spacious en-suite bath, his-and-hers walk-in closets, and access to the stunning, wrap around PVC deck elevated 8' with cable railings. Flanked by a forest backdrop, this extended outdoor living space is ideal for large gatherings or intimate candlelight dinners. Upstairs you'll find three generously sized bedrooms, each with walk-in closets and access to a full bath. This beautiful home, complemented by elegant crown moldings, tray ceilings, French doors, large double-hung and transom windows add warmth and sophistication throughout. The lower level features a large, partially finished room with a woodstove and full windows offering additional sunny living space. Walk out onto a stone patio, complete with a five-person saltwater ThermoSpa and a built-in stone fireplace. Repurposed brick pathways wind through raised garden beds and young fruit trees. Additional features include two tankless water heaters, central air, a Generac whole-house generator, full irrigation, and underground utilities. This rare offering blends craftsmanship, luxury, and nature in a walkable, welcoming neighborhood in coastal Moody Beach, Wells.
| LAST UPDATED | 6/16/2025 | TRACT | The Forest Home Owners Association |
|---|---|---|---|
| YEAR BUILT | 2006 | COMMUNITY | The Forest Home Owners Association |
| GARAGE SPACES | 2.0 | COUNTY | York |
| STATUS | Active | PROPERTY TYPE(S) | Single Family |
| ADDITIONAL DETAILS | |
| AIR | Central Air |
|---|---|
| AIR CONDITIONING | Yes |
| APPLIANCES | Dishwasher, Dryer, Gas Range, Refrigerator, Tankless Water Heater, Washer |
| BASEMENT | Daylight, Full, Unfinished, Walk-Out Access, Yes |
| CONSTRUCTION | Vinyl Siding |
| FIREPLACE | Yes |
| GARAGE | Attached Garage, Yes |
| HEAT | Forced Air, Wood Stove, Zoned |
| HOA DUES | 737.5 |
| INTERIOR | Storage, Walk-In Closet(s) |
| LOT | 0.5 acre(s) |
| LOT DESCRIPTION | Near Golf Course, Wooded |
| MLS STATUS | Active |
| PARKING | Paved, On Site, Inside Entrance, Off Street, Attached |
| SEWER | Public Sewer |
| STYLE | Contemporary, Victorian |
| SUBDIVISION | The Forest Home Owners Association |
| TAXES | 5880 |
| VIEW | Yes |
| VIEW DESCRIPTION | Trees/Woods |
| WATER | Public |
MORTGAGE CALCULATOR
TOTAL MONTHLY PAYMENT
0
P
I
*Estimate only
Listing provided by Anchor Real Estate
![]() Listing data is derived in whole or in part from the Maine IDX & is for consumers'' personal, non-commercial use only. Dimensions are approximate and not guaranteed. All data should be independently verified.© 2025 Maine Real Estate Information System, Inc. All Rights Reserved.
Listing data is derived in whole or in part from the Maine IDX & is for consumers'' personal, non-commercial use only. Dimensions are approximate and not guaranteed. All data should be independently verified.© 2025 Maine Real Estate Information System, Inc. All Rights Reserved. ![]()
Additional school data provided by Onboard Informatics © 2025 Onboard Informatics. Information deemed reliable but not guaranteed.
Mortgage Calculator provided by Diverse Solutions © 2025
IDX data provided by Market Leader, courtesy of Maine Listings.
This IDX solution is (c) Diverse Solutions 2025.
| SATELLITE VIEW |
| / | |
We respect your online privacy and will never spam you. By submitting this form with your telephone number
you are consenting for Michael
Thomas to contact you even if your name is on a Federal or State
"Do not call List".

