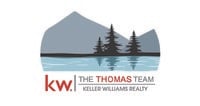3 Sagamore Lane, Brunswick, ME 04011 (MLS # 1621856)
|
Wonderful Gambrel style residence offers features and amenities for one and all. Numerous updates include vinyl siding, entry doors, windows and a private rear sun deck. Inside you'll find a cozy family room with Jotul woodstove open to a well planned U shaped kitchen with oak cabinets, tile floor and all appliances. A recent breakfast area/sun room addition offers a peaceful view over the sun drenched back yard. A formal Dining room, half bath and a spacious front to back living room complete the first floor. Upstairs are three comfortable bedrooms including a large primary bedroom suite and two full baths. The home offers a full basement for storage, hobbies or expansion and features an efficient System 2000 boiler with domestic hot water booster. The home is proudly positioned on a generous half acre lot in desirable Parkview Estates. The large fenced back yard is ideal for children, pets and the gardening enthusiast. An easy walk to The Brunswick Town Commons trail network, and just minutes from Bowdoin College and all that downtown Brunswick has to offer.
| LAST UPDATED | 5/8/2025 | YEAR BUILT | 1976 |
|---|---|---|---|
| GARAGE SPACES | 2.0 | COUNTY | Cumberland |
| STATUS | Coming Soon | PROPERTY TYPE(S) | Single Family |
| ADDITIONAL DETAILS | |
| AIR | None |
|---|---|
| APPLIANCES | Cooktop, Dryer, Microwave, Refrigerator, Washer |
| BASEMENT | Full, Sump Pump, Unfinished, Yes |
| CONSTRUCTION | Vinyl Siding |
| FIREPLACE | Yes |
| GARAGE | Attached Garage, Yes |
| HEAT | Baseboard, Hot Water, Wood Stove |
| INTERIOR | Pantry, Walk-In Closet(s) |
| LOT | 0.52 acre(s) |
| LOT DESCRIPTION | Level |
| MLS STATUS | Coming Soon |
| PARKING | Paved, Off Street, Attached |
| SEWER | Private Sewer |
| STYLE | Dutch Colonial |
| TAXES | 6881 |
| WATER | Public |
| ZONING | GR3 |
MORTGAGE CALCULATOR
TOTAL MONTHLY PAYMENT
0
P
I
*Estimate only
Listing provided by RE/MAX Riverside, [email protected]
![]() Listing data is derived in whole or in part from the Maine IDX & is for consumers'' personal, non-commercial use only. Dimensions are approximate and not guaranteed. All data should be independently verified.© 2025 Maine Real Estate Information System, Inc. All Rights Reserved.
Listing data is derived in whole or in part from the Maine IDX & is for consumers'' personal, non-commercial use only. Dimensions are approximate and not guaranteed. All data should be independently verified.© 2025 Maine Real Estate Information System, Inc. All Rights Reserved. ![]()
Additional school data provided by Onboard Informatics © 2025 Onboard Informatics. Information deemed reliable but not guaranteed.
Mortgage Calculator provided by Diverse Solutions © 2025
IDX data provided by Market Leader, courtesy of Maine Listings.
This IDX solution is (c) Diverse Solutions 2025.
| SATELLITE VIEW |
| / | |
We respect your online privacy and will never spam you. By submitting this form with your telephone number
you are consenting for Michael
Thomas to contact you even if your name is on a Federal or State
"Do not call List".

