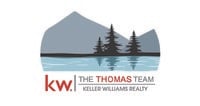29 Foxcroft Lane, Arundel, ME 04046 (MLS # 1620790)
|
Price Change to $550,000!!! plus***$10,000 in landscaping upgrades, including 20 trees removed, fill and grass seed throughout** Discover the perfect blend of comfort, luxury, and flexibility in this beautifully updated home, ideally located in a quiet, private neighborhood with excellent accessibility. Step inside to a modern, fully updated kitchen with stainless steel appliances and quartz countertops"”ideal for entertaining. The home offers three spacious bedrooms, each with its own heat pump for personalized climate control. With four heating sources. Heat pumps on every floor, a propane stove, wood stove, and oil heat. A large mudroom keeps daily life organized, while a first-floor bonus room offers flexible space for a home office, playroom, or guest room. Downstairs, a finished basement expands your living space and includes plumbing for a potential third bathroom, plus ample storage. Set on the largest lot in the neighborhood, the property offers exceptional outdoor potential. Recent improvements include new fencing, yard leveling, and the removal of 20 trees to enhance usable space. Enjoy the best of both worlds"”privacy and community. Highlights include: Updated kitchen with stainless steel appliances & quartz countertops *Three bedrooms with individualized heat pumps. *Four heating sources for total year-round comfort. *Finished basement with plumbing for a third bathroom. *Expansive lot with recent landscaping upgrades. *Huge mudroom & bonus room for flexible use. *Quiet, private neighborhood with easy access. *Shared driveway with low-maintenance benefits and community feel. ***Top-Tier School Access. Located in Arundel, this home is part of the highly regarded RSU21 school district. Families also benefit from high school choice"”students can attend either Kennebunk High School and middle school, consistently ranked among the top in Maine, or Thornton Academy in Saco, tuition-free for middle school and high school.***
| LAST UPDATED | 6/22/2025 | TRACT | N/A |
|---|---|---|---|
| YEAR BUILT | 1999 | COMMUNITY | N/A |
| COUNTY | York | STATUS | Active |
| PROPERTY TYPE(S) | Single Family |
| ADDITIONAL DETAILS | |
| AIR | Heat Pump |
|---|---|
| AIR CONDITIONING | Yes |
| APPLIANCES | Dishwasher, Dryer, Gas Range, Microwave, Refrigerator, Washer |
| BASEMENT | Daylight, Finished, Full, Walk-Out Access, Yes |
| CONSTRUCTION | Vinyl Siding |
| FIREPLACE | Yes |
| HEAT | Baseboard, Heat Pump, Hot Water, Zoned |
| INTERIOR | Other, Pantry, Storage, Walk-In Closet(s) |
| LOT | 1.29 acre(s) |
| LOT DESCRIPTION | Cul-de-sac, Subdivided, Wooded |
| MLS STATUS | Active |
| PARKING | Other, Paved, On Site, Inside Entrance |
| SEWER | Septic Tank, Private Sewer |
| STYLE | Cape Cod |
| SUBDIVISION | N/A |
| TAXES | 3971 |
| VIEW | Yes |
| VIEW DESCRIPTION | Trees/Woods |
| WATER | Well, Private |
MORTGAGE CALCULATOR
TOTAL MONTHLY PAYMENT
0
P
I
*Estimate only
Listing provided by EXP Realty
![]() Listing data is derived in whole or in part from the Maine IDX & is for consumers'' personal, non-commercial use only. Dimensions are approximate and not guaranteed. All data should be independently verified.© 2025 Maine Real Estate Information System, Inc. All Rights Reserved.
Listing data is derived in whole or in part from the Maine IDX & is for consumers'' personal, non-commercial use only. Dimensions are approximate and not guaranteed. All data should be independently verified.© 2025 Maine Real Estate Information System, Inc. All Rights Reserved. ![]()
Additional school data provided by Onboard Informatics © 2025 Onboard Informatics. Information deemed reliable but not guaranteed.
Mortgage Calculator provided by Diverse Solutions © 2025
IDX data provided by Market Leader, courtesy of Maine Listings.
This IDX solution is (c) Diverse Solutions 2025.
| SATELLITE VIEW |
| / | |
We respect your online privacy and will never spam you. By submitting this form with your telephone number
you are consenting for Michael
Thomas to contact you even if your name is on a Federal or State
"Do not call List".

