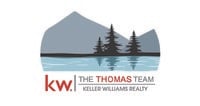49 Barnfield Lane, Gorham, ME 04038 (MLS # 1618107)
|
If you're seeking space, privacy, and a versatile layout in a prime Gorham location"”this expansive colonial delivers. Set on nearly 2 private acres, this 5-bedroom, 4-bath residence offers over 4,000 square feet of flexible living space, thoughtfully designed for both everyday comfort and effortless entertaining. The main level features a stunning custom eat-in kitchen with granite countertops, a large center island, and walk-in pantry"”ideal for gatherings and home cooking alike. The adjacent living room is anchored by a striking stone fireplace and soaring ceilings, creating a warm and inviting atmosphere. A dining area and screened-in porch make indoor-outdoor living seamless, while a first-floor bedroom and/or dedicated home office add convenience and flexibility. Upstairs, the spacious primary suite includes a walk-in closet and private full bath, along with two additional bedrooms. One of the home's standout features is the fully self-contained 864 sq. ft. apartment above the 3-car garage, complete with its own kitchen, laundry, and bath"”perfect for multigenerational living, guests, or rental income. Outdoors, enjoy your own private oasis with a heated in-ground pool, expansive patio, and charming pool house"”ideal for summer fun and entertaining. Tucked away in a peaceful setting, yet just minutes to Gorham Village, local schools, and downtown Portland, this property offers the best of both worlds: space to grow and room to breathe, all in a truly convenient location.
| LAST UPDATED | 4/4/2025 | TRACT | Stoneleigh Estates |
|---|---|---|---|
| YEAR BUILT | 2013 | COMMUNITY | Stoneleigh Estates |
| GARAGE SPACES | 3.0 | COUNTY | Cumberland |
| STATUS | Active | PROPERTY TYPE(S) | Single Family |
| ADDITIONAL DETAILS | |
| AIR | Central Air |
|---|---|
| AIR CONDITIONING | Yes |
| APPLIANCES | Dishwasher, Dryer, Gas Range, Refrigerator, Washer |
| BASEMENT | Exterior Entry, Interior Entry, Yes |
| CONSTRUCTION | Wood Siding |
| FIREPLACE | Yes |
| GARAGE | Attached Garage, Yes |
| HEAT | Forced Air |
| INTERIOR | In-Law Floorplan |
| LOT | 1.89 acre(s) |
| LOT DESCRIPTION | Landscaped, Level, Near Golf Course, Subdivided, Wooded |
| MLS STATUS | Active |
| PARKING | Paved, On Site, Garage Door Opener, Inside Entrance, Attached |
| SEWER | Private Sewer |
| STYLE | Colonial |
| SUBDIVISION | Stoneleigh Estates |
| TAXES | 13822.41 |
| VIEW | Yes |
| VIEW DESCRIPTION | Trees/Woods |
| WATER | Public |
| ZONING | R-MH |
MORTGAGE CALCULATOR
TOTAL MONTHLY PAYMENT
0
P
I
*Estimate only
Listing provided by RE/MAX By The Bay
![]() Listing data is derived in whole or in part from the Maine IDX & is for consumers'' personal, non-commercial use only. Dimensions are approximate and not guaranteed. All data should be independently verified.© 2025 Maine Real Estate Information System, Inc. All Rights Reserved.
Listing data is derived in whole or in part from the Maine IDX & is for consumers'' personal, non-commercial use only. Dimensions are approximate and not guaranteed. All data should be independently verified.© 2025 Maine Real Estate Information System, Inc. All Rights Reserved. ![]()
Additional school data provided by Onboard Informatics © 2025 Onboard Informatics. Information deemed reliable but not guaranteed.
Mortgage Calculator provided by Diverse Solutions © 2025
IDX data provided by Market Leader, courtesy of Maine Listings.
This IDX solution is (c) Diverse Solutions 2025.
| SATELLITE VIEW |
| / | |
We respect your online privacy and will never spam you. By submitting this form with your telephone number
you are consenting for Michael
Thomas to contact you even if your name is on a Federal or State
"Do not call List".

