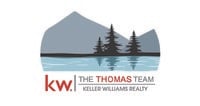39 Jasper Lane, Arundel, ME 04046 (MLS # 1616055)
|
This new construction Ranch-style home in Arundel, Maine, offers three spacious bedrooms and 2 bathrooms, the open-concept layout is designed for both comfort and functionality. The living, dining, and kitchen areas flow seamlessly together, creating a bright and inviting space for entertaining or everyday living. The kitchen features beautiful cabinetry, sleek countertops, modern appliances, and a generous island, making meal prep and gatherings easy. The primary suite includes an en-suite bathroom and a walk-in closet for added convenience. Two additional large bedrooms provide ample space for family, guests, or a home office. An attached two-car garage offers additional storage and practicality. Located in a desirable area of Arundel, this home provides a peaceful suburban setting while remaining close to key amenities. Residents can enjoy nearby beaches, golf courses, parks, and nature trails, as well as local shopping and dining in Kennebunkport and Biddeford. With easy access to highways, commuting is convenient. Don't miss out on this wonderful property! Taxes are based on land only, property will be reassessed once home is completed.
| LAST UPDATED | 3/26/2025 | TRACT | Glencoe Heights Association |
|---|---|---|---|
| YEAR BUILT | 2025 | COMMUNITY | Glencoe Heights Association |
| GARAGE SPACES | 2.0 | COUNTY | York |
| STATUS | Active | PROPERTY TYPE(S) | Single Family |
| ADDITIONAL DETAILS | |
| AIR | Heat Pump |
|---|---|
| AIR CONDITIONING | Yes |
| APPLIANCES | Dishwasher, Electric Range, Microwave, Refrigerator |
| BASEMENT | Full, Unfinished, Yes |
| CONSTRUCTION | Vinyl Siding |
| GARAGE | Attached Garage, Yes |
| HEAT | Heat Pump |
| HOA DUES | 900 |
| INTERIOR | Walk-In Closet(s) |
| LOT | 1.29 acre(s) |
| LOT DESCRIPTION | Level, Near Golf Course, Subdivided, Wooded |
| MLS STATUS | Active |
| PARKING | Paved, Inside Entrance, Attached |
| SEWER | Private Sewer, Septic Needed |
| STYLE | Ranch |
| SUBDIVISION | Glencoe Heights Association |
| TAXES | 1020 |
| VIEW | Yes |
| VIEW DESCRIPTION | Scenic, Trees/Woods |
| WATER | Private |
MORTGAGE CALCULATOR
TOTAL MONTHLY PAYMENT
0
P
I
*Estimate only
Listing provided by Signature Homes Real Estate Group
![]() Listing data is derived in whole or in part from the Maine IDX & is for consumers'' personal, non-commercial use only. Dimensions are approximate and not guaranteed. All data should be independently verified.© 2025 Maine Real Estate Information System, Inc. All Rights Reserved.
Listing data is derived in whole or in part from the Maine IDX & is for consumers'' personal, non-commercial use only. Dimensions are approximate and not guaranteed. All data should be independently verified.© 2025 Maine Real Estate Information System, Inc. All Rights Reserved. ![]()
Additional school data provided by Onboard Informatics © 2025 Onboard Informatics. Information deemed reliable but not guaranteed.
Mortgage Calculator provided by Diverse Solutions © 2025
IDX data provided by Market Leader, courtesy of Maine Listings.
This IDX solution is (c) Diverse Solutions 2025.
| SATELLITE VIEW |
| / | |
We respect your online privacy and will never spam you. By submitting this form with your telephone number
you are consenting for Michael
Thomas to contact you even if your name is on a Federal or State
"Do not call List".

