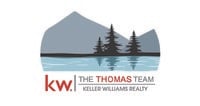5 Hansen Pond Road, Kennebunk, ME 04043 (MLS # 1612950)
|
OPEN HOUSE CANCELLED!!!! Come make this gorgeous hilltop retreat your new home. Price reflects a Motivated Seller. Seize the opportunity to make it yours! Nestled atop a small, picturesque hill, this captivating home combines timeless rural charm with all the modern conveniences you desire. From the moment you turn the corner, its elevated setting and striking presence offer both privacy and grandeur, making every day feel like a tranquil retreat. Spanning over 3,200 square feet, the thoughtfully designed floor plan features multiple living areas, cooled and heated with efficient heat pumps. Whether you're entertaining guests, relaxing with family, or pursuing hobbies, this home has the space and versatility to suit your lifestyle. Step through beautifully refurbished front doors that exude historical elegance, setting the tone for the unique blend of classic details and modern updates found throughout. The heart of this home is the state-of-the-art kitchen, equipped with premium appliances, including a professionbal gr Bluestar 8-burner gas stove with double ovens and a 48-inch Vent-A-Hood. Granite countertops and a large island create the perfect space for preparing gourmet meals or hosting casual gatherings with loved ones Stay active in the dedicated exercise room located in the spacious, dry basement. Whether it becomes your fitness haven, entertainment space, or a playroom, the possibilities are endless. Unwind on the expansive deck featuring infinity railings, where you can sip your morning coffee while watching local wildlife. In the evening, enjoy a soak in the hot tub, perfect for stargazing and relaxation. The luxurious primary suite is a true retreat, boasting a double shower, a massive his-and-hers walk-in closet, and a dedicated heat pump for personalized comfort Conveniently situated with easy access to the charming Kennebunks, known for their shops, restaurants, and cultural attractions.
| LAST UPDATED | 1/25/2025 | YEAR BUILT | 1998 |
|---|---|---|---|
| GARAGE SPACES | 2.0 | COUNTY | York |
| STATUS | Pending | PROPERTY TYPE(S) | Single Family |
| ADDITIONAL DETAILS | |
| AIR | Heat Pump |
|---|---|
| AIR CONDITIONING | Yes |
| BASEMENT | Daylight, Full, Interior Entry, Unfinished, Walk-Out Access, Yes |
| CONSTRUCTION | Wood Siding |
| FIREPLACE | Yes |
| GARAGE | Attached Garage, Yes |
| HEAT | Baseboard, Heat Pump, Hot Water |
| INTERIOR | In-Law Floorplan, Walk-In Closet(s) |
| LOT | 3.01 acre(s) |
| LOT DESCRIPTION | Open Lot, Rolling Slope, Wooded |
| MLS STATUS | Pending |
| PARKING | Paved, Inside Entrance, Attached |
| SEWER | Private Sewer |
| STYLE | Colonial |
| TAXES | 8031 |
| WATER | Private, Well |
| ZONING | RC |
MORTGAGE CALCULATOR
TOTAL MONTHLY PAYMENT
0
P
I
*Estimate only
Listing provided by EXP Realty
![]() Listing data is derived in whole or in part from the Maine IDX & is for consumers'' personal, non-commercial use only. Dimensions are approximate and not guaranteed. All data should be independently verified.© 2025 Maine Real Estate Information System, Inc. All Rights Reserved.
Listing data is derived in whole or in part from the Maine IDX & is for consumers'' personal, non-commercial use only. Dimensions are approximate and not guaranteed. All data should be independently verified.© 2025 Maine Real Estate Information System, Inc. All Rights Reserved. ![]()
Additional school data provided by Onboard Informatics © 2025 Onboard Informatics. Information deemed reliable but not guaranteed.
Mortgage Calculator provided by Diverse Solutions © 2025
IDX data provided by Market Leader, courtesy of Maine Listings.
This IDX solution is (c) Diverse Solutions 2025.
| SATELLITE VIEW |
| / | |
We respect your online privacy and will never spam you. By submitting this form with your telephone number
you are consenting for Michael
Thomas to contact you even if your name is on a Federal or State
"Do not call List".

