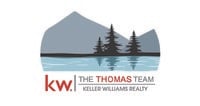51 Winding Brook Lane N #B11, Wells, ME 04090 (MLS # 1612284)
|
Impressive end unit townhouse at Forest Village Condominium in the Moody area of Wells - a 55 and over community. Appealing open concept layout offering a spacious living room/dining room combination space with a gas fireplace, lofted ceiling & skylights. First floor primary bedroom suite with bath, well equipped kitchen with granite countertops, large pantry, laundry and a gorgeous sunroom complete the first floor. An additional bedroom, full bath & a loft/family room with skylights and two huge finished storage areas offering awesome flexspace are all located on the second floor. Forced hot air heat by propane and central air conditioning. Community clubhouse with heated pool, lounge & a full kitchen. Perfect vacation home or primary residence. Several beaches are just minutes from the property. Downtown Ogunquit is only a couple of miles from this terrific home. Kennebunk and Kennebunkport are just 20 minutes away. The working waterfront cities of Portland and Portsmouth are just 30 and 45 minutes away. Shops, galleries, fine and casual dining, summer theatre, golf and other recreation are all nearby. The Forest is a well established and very desirable community just a mile from the coast.
| LAST UPDATED | 1/9/2025 | TRACT | Forest Village Condominium |
|---|---|---|---|
| YEAR BUILT | 2004 | COMMUNITY | Forest Village Condominium |
| GARAGE SPACES | 1.0 | COUNTY | York |
| STATUS | Active | PROPERTY TYPE(S) | Condo/Townhouse/Co-Op |
| ADDITIONAL DETAILS | |
| AIR | Central Air |
|---|---|
| AIR CONDITIONING | Yes |
| APPLIANCES | Dishwasher, Disposal, Dryer, Electric Range, Microwave, Refrigerator, Washer |
| BASEMENT | Exterior Entry, Interior Entry, Other, Unfinished, Yes |
| CONSTRUCTION | Vinyl Siding |
| FIREPLACE | Yes |
| GARAGE | Attached Garage, Yes |
| HEAT | Forced Air |
| HOA DUES | 390 |
| INTERIOR | Pantry, Walk-In Closet(s) |
| LOT | 436 sq ft |
| LOT DESCRIPTION | Cul-de-sac, Landscaped, Level, Near Golf Course, Open Lot, Subdivided |
| MLS STATUS | Active |
| PARKING | Paved, Garage Door Opener, Inside Entrance, Attached |
| SEWER | Public Sewer |
| STYLE | Cape, Townhouse |
| SUBDIVISION | Forest Village Condominium |
| TAXES | 3099 |
| VIEW | Yes |
| VIEW DESCRIPTION | Trees/Woods |
| WATER | Public |
| ZONING | GB |
MORTGAGE CALCULATOR
TOTAL MONTHLY PAYMENT
0
P
I
*Estimate only
Listing provided by Better Homes & Gardens Real Estate/The Masiello Group, 207-468-7335
![]() Listing data is derived in whole or in part from the Maine IDX & is for consumers'' personal, non-commercial use only. Dimensions are approximate and not guaranteed. All data should be independently verified.© 2025 Maine Real Estate Information System, Inc. All Rights Reserved.
Listing data is derived in whole or in part from the Maine IDX & is for consumers'' personal, non-commercial use only. Dimensions are approximate and not guaranteed. All data should be independently verified.© 2025 Maine Real Estate Information System, Inc. All Rights Reserved. ![]()
Additional school data provided by Onboard Informatics © 2025 Onboard Informatics. Information deemed reliable but not guaranteed.
Mortgage Calculator provided by Diverse Solutions © 2025
IDX data provided by Market Leader, courtesy of Maine Listings.
This IDX solution is (c) Diverse Solutions 2025.
| SATELLITE VIEW |
| / | |
We respect your online privacy and will never spam you. By submitting this form with your telephone number
you are consenting for Michael
Thomas to contact you even if your name is on a Federal or State
"Do not call List".

