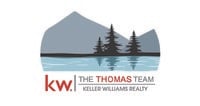515 Patten Drive, Hermon, ME 04401 (MLS # 1611410)
|
Welcome home!!! BEST LOCATION in Hermon!!! Walk to all 3 schools, convenience stores, etc . Open concept 3-4 bedrooms , 2 bath. master bedroom has master bath w jacuzzi tub . big living room, spacious eat in kitchen, w breakfast bar/center island, dining room w SGD to 2 tiered composite deck w hot tub overlooking your 27 foot crestwood pool w new liner and grape orchard (30 plants) , plus expansive lawn. Front yard has your own personal apple orchard (30 trees) and house sits well off the road. Hardwood floors through out the top floor. 1st floor laundry. Multiple heat sources , HWBB furnace in 2021, , 2 heat pumps and 2 pellet stoves. Metal roof. Tarred driveway. Full finished daylight basement w Double family room in is 24x24, utility room and heated, attached 2 car garage w tons of storage plus a nice out building. Whole house generator. Lots of room to garden and it has a very nice fire pit area. AWESOME neighborhood. Super solid home.
| LAST UPDATED | 12/19/2024 | YEAR BUILT | 1988 |
|---|---|---|---|
| GARAGE SPACES | 2.0 | COUNTY | Penobscot |
| STATUS | Active | PROPERTY TYPE(S) | Single Family |
| ADDITIONAL DETAILS | |
| AIR | Heat Pump |
|---|---|
| AIR CONDITIONING | Yes |
| APPLIANCES | Dishwasher, Electric Range, Refrigerator |
| BASEMENT | Daylight, Finished, Full, Interior Entry, Walk-Out Access, Yes |
| CONSTRUCTION | Vinyl Siding |
| GARAGE | Attached Garage, Yes |
| HEAT | Baseboard, Heat Pump, Hot Water |
| INTERIOR | Other, Pantry, Storage |
| LOT | 2.3 acre(s) |
| LOT DESCRIPTION | Landscaped, Level, Open Lot |
| MLS STATUS | Active |
| PARKING | Paved, Inside Entrance, Heated Garage, Attached |
| POOL DESCRIPTION | Above Ground |
| SEWER | Private Sewer |
| STYLE | Raised Ranch, Split Entry |
| TAXES | 2801 |
| VIEW | Yes |
| VIEW DESCRIPTION | Scenic, Trees/Woods |
| WATER | Private |
| ZONING | res |
MORTGAGE CALCULATOR
TOTAL MONTHLY PAYMENT
0
P
I
*Estimate only
Listing provided by EXP Realty
![]() Listing data is derived in whole or in part from the Maine IDX & is for consumers'' personal, non-commercial use only. Dimensions are approximate and not guaranteed. All data should be independently verified.© 2024 Maine Real Estate Information System, Inc. All Rights Reserved.
Listing data is derived in whole or in part from the Maine IDX & is for consumers'' personal, non-commercial use only. Dimensions are approximate and not guaranteed. All data should be independently verified.© 2024 Maine Real Estate Information System, Inc. All Rights Reserved. ![]()
Additional school data provided by Onboard Informatics © 2024 Onboard Informatics. Information deemed reliable but not guaranteed.
Mortgage Calculator provided by Diverse Solutions © 2024
IDX data provided by Market Leader, courtesy of Maine Listings.
This IDX solution is (c) Diverse Solutions 2024.
| SATELLITE VIEW |
| / | |
We respect your online privacy and will never spam you. By submitting this form with your telephone number
you are consenting for Michael
Thomas to contact you even if your name is on a Federal or State
"Do not call List".

