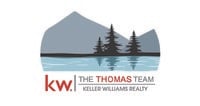14 Newton Road, Bath, ME 04530 (MLS # 1608340)
|
Ready for Occupancy, immaculate and charming with private back yard in lovely Historic Bath. This ranch offers beautiful hardwood floors, 2 bedrooms, 2 full bath, fireplace and a dry fully renovated basement with family room, office or extra sleeping quarters, note that the sleeping quarters has a small window for egress with second full bath and laundry. Large 3 season sunroom for additional seasonal living space. Newly built 10x16 barn for storage, gardening or studio. Located in the central part of Bath, hiking trails, tennis court and athletic fields close by. For those of you who need first floor living in a lovely neighborhood and ready for occupancy, this property may be right for you.
| LAST UPDATED | 12/17/2024 | YEAR BUILT | 1966 |
|---|---|---|---|
| GARAGE SPACES | 1.0 | COUNTY | Sagadahoc |
| STATUS | Closed | PROPERTY TYPE(S) | Single Family |
| ADDITIONAL DETAILS | |
| AIR | None |
|---|---|
| APPLIANCES | Dishwasher, Disposal, Dryer, Electric Range, Microwave, Refrigerator, Washer |
| BASEMENT | Finished, Full, Interior Entry, Yes |
| CONSTRUCTION | Wood Siding |
| FIREPLACE | Yes |
| GARAGE | Attached Garage, Yes |
| HEAT | Baseboard, Hot Water |
| INTERIOR | Other, Walk-In Closet(s) |
| LOT | 8276 sq ft |
| LOT DESCRIPTION | Interior Lot, Landscaped, Near Golf Course, Near Public Transit, Open Lot |
| MLS STATUS | Closed |
| PARKING | Paved, Garage Door Opener, Inside Entrance, Attached |
| SEWER | Public Sewer |
| STYLE | Ranch |
| TAXES | 3704.49 |
| VIEW | Yes |
| VIEW DESCRIPTION | Scenic |
| WATER | Public |
MORTGAGE CALCULATOR
TOTAL MONTHLY PAYMENT
0
P
I
*Estimate only
Listing provided by RE/MAX Riverside, [email protected], sold by River's Edge Realty LLC
![]() Listing data is derived in whole or in part from the Maine IDX & is for consumers'' personal, non-commercial use only. Dimensions are approximate and not guaranteed. All data should be independently verified.© 2025 Maine Real Estate Information System, Inc. All Rights Reserved.
Listing data is derived in whole or in part from the Maine IDX & is for consumers'' personal, non-commercial use only. Dimensions are approximate and not guaranteed. All data should be independently verified.© 2025 Maine Real Estate Information System, Inc. All Rights Reserved. ![]()
Additional school data provided by Onboard Informatics © 2025 Onboard Informatics. Information deemed reliable but not guaranteed.
Mortgage Calculator provided by Diverse Solutions © 2025
IDX data provided by Market Leader, courtesy of Maine Listings.
This IDX solution is (c) Diverse Solutions 2025.
| SATELLITE VIEW |
We respect your online privacy and will never spam you. By submitting this form with your telephone number
you are consenting for Michael
Thomas to contact you even if your name is on a Federal or State
"Do not call List".

