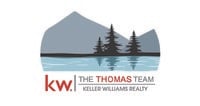91 Forest Glen Lane, Topsham, ME 04086 (MLS # 1606560)
|
Immaculate custom built home offering features and amenities beyond compare. Desirable open floor plan boasts of spacious living and dining areas featuring gleaming hardwood flooring and abundant natural sun light. An atrium door leads to a lovely rear sun deck and allows for views over the back yard. Well planned kitchen features a large center island, hard wood, granite, gas range and upscale appliances. Half bath with tile and a tiled entry from the garage complete the first floor. Upstairs you'll find three comfortable bedrooms and two full baths, including a spacious primary suite with a huge walk in closet and wonderful private bath. The full dry usable basement is ideal for storage or future expansion. Natural gas, second floor laundry. Large, sun drenched back yard is ideal for children and pets with custom vinyl fencing and a fabulous storage building. Better than new with all the finish details in place.
| LAST UPDATED | 12/5/2024 | YEAR BUILT | 2018 |
|---|---|---|---|
| GARAGE SPACES | 2.0 | COUNTY | Sagadahoc |
| STATUS | Closed | PROPERTY TYPE(S) | Single Family |
| ADDITIONAL DETAILS | |
| AIR | Multi Units |
|---|---|
| AIR CONDITIONING | Yes |
| APPLIANCES | Dishwasher, Gas Range, Microwave, Refrigerator |
| BASEMENT | Full, Interior Entry, Unfinished, Yes |
| CONSTRUCTION | Vinyl Siding |
| GARAGE | Attached Garage, Yes |
| HEAT | Baseboard, Hot Water |
| INTERIOR | Walk-In Closet(s) |
| LOT | 0.26 acre(s) |
| LOT DESCRIPTION | Landscaped, Rolling Slope |
| MLS STATUS | Closed |
| PARKING | Paved, On Site, Garage Door Opener, Inside Entrance, Attached |
| SEWER | Public Sewer |
| STYLE | Colonial |
| TAXES | 8402 |
| WATER | Public |
MORTGAGE CALCULATOR
TOTAL MONTHLY PAYMENT
0
P
I
*Estimate only
Listing provided by RE/MAX Riverside, [email protected], sold by Keller Williams Realty
![]() Listing data is derived in whole or in part from the Maine IDX & is for consumers'' personal, non-commercial use only. Dimensions are approximate and not guaranteed. All data should be independently verified.© 2024 Maine Real Estate Information System, Inc. All Rights Reserved.
Listing data is derived in whole or in part from the Maine IDX & is for consumers'' personal, non-commercial use only. Dimensions are approximate and not guaranteed. All data should be independently verified.© 2024 Maine Real Estate Information System, Inc. All Rights Reserved. ![]()
Additional school data provided by Onboard Informatics © 2024 Onboard Informatics. Information deemed reliable but not guaranteed.
Mortgage Calculator provided by Diverse Solutions © 2024
IDX data provided by Market Leader, courtesy of Maine Listings.
This IDX solution is (c) Diverse Solutions 2024.
| SATELLITE VIEW |
We respect your online privacy and will never spam you. By submitting this form with your telephone number
you are consenting for Michael
Thomas to contact you even if your name is on a Federal or State
"Do not call List".

