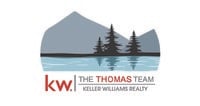519 Eagle Crest Road, Wells, ME 04090 (MLS # 1604779)
|
Welcome to your dream home! This beautifully designed 3-bedroom, 2.5-bath residence offers over 1,900 square feet of comfort and style. Nestled in a tranquil neighborhood, this property features a spacious two-car attached garage and an inviting farmers porch, perfect for relaxing evenings. Step inside to discover wood and tile floors throughout, highlighting the warmth and character of the living space. The cozy living room, complete with a fireplace, sets the perfect ambiance for gatherings and family time. The heart of the home is the kitchen, boasting white cabinets and granite countertops. Enjoy meals in the adjacent dining area or step outside to the expansive deck and patio, complete with a fireplace, ideal for entertaining or unwinding under the stars. The primary suite offers a private retreat with an ensuite bath, while two additional bedrooms provide ample space for family or guests. With 2.5 baths, convenience is at your fingertips. With a location just 2 miles to Drakes Island Beach and being positioned between Kennebunk and Ogunquit, the commute on I95 is a breeze! Don't miss the opportunity to own this home in Wells.
| LAST UPDATED | 1/13/2025 | YEAR BUILT | 2020 |
|---|---|---|---|
| GARAGE SPACES | 2.0 | COUNTY | York |
| STATUS | Closed | PROPERTY TYPE(S) | Single Family |
| ADDITIONAL DETAILS | |
| AIR | Central Air |
|---|---|
| AIR CONDITIONING | Yes |
| BASEMENT | Exterior Entry, Unfinished, Yes |
| CONSTRUCTION | Vinyl Siding |
| FIREPLACE | Yes |
| GARAGE | Attached Garage, Yes |
| HEAT | Forced Air |
| INTERIOR | Pantry, Walk-In Closet(s) |
| LOT | 0.99 acre(s) |
| LOT DESCRIPTION | Level, Rolling Slope, Subdivided, Wooded |
| MLS STATUS | Closed |
| PARKING | Paved, Inside Entrance, Off Street, Attached |
| SEWER | Private Sewer |
| STYLE | Colonial |
| TAXES | 3689 |
| WATER | Private, Well |
MORTGAGE CALCULATOR
TOTAL MONTHLY PAYMENT
0
P
I
*Estimate only
Listing provided by EXP Realty, sold by EXP Realty
![]() Listing data is derived in whole or in part from the Maine IDX & is for consumers'' personal, non-commercial use only. Dimensions are approximate and not guaranteed. All data should be independently verified.© 2025 Maine Real Estate Information System, Inc. All Rights Reserved.
Listing data is derived in whole or in part from the Maine IDX & is for consumers'' personal, non-commercial use only. Dimensions are approximate and not guaranteed. All data should be independently verified.© 2025 Maine Real Estate Information System, Inc. All Rights Reserved. ![]()
Additional school data provided by Onboard Informatics © 2025 Onboard Informatics. Information deemed reliable but not guaranteed.
Mortgage Calculator provided by Diverse Solutions © 2025
IDX data provided by Market Leader, courtesy of Maine Listings.
This IDX solution is (c) Diverse Solutions 2025.
| SATELLITE VIEW |
We respect your online privacy and will never spam you. By submitting this form with your telephone number
you are consenting for Michael
Thomas to contact you even if your name is on a Federal or State
"Do not call List".

