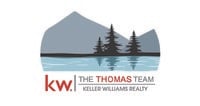45 Jasper Street, Scarborough, ME 04074 (MLS # 1604302)
|
This custom-designed home offers a unique opportunity for a delightful living experience. The first floor features beautiful hardwood and tile flooring, with cathedral ceilings accentuating the living, dining and kitchen areas. 9-foot ceilings throughout the rest of the home. A cozy four-season sunroom, office space, and two spacious bedrooms, including a primary suite, are also located on the first floor. Upstairs, a third bedroom suite with front-to-back carpeted storage provides a second primary option or luxurious guest space. The basement is thoughtfully designed for a workshop with quad outlets on every wall, and the garage is pre-wired for an EV charger. This home is defined by space and light. Every room is ready to greet you. Common space is opulent, split discreetly with a knee wall and embraced by full wall built-ins and enhanced in the winter by a gas fireplace. Enjoy the corner-wrapped deck, be inspired by your own place for creativity or contemplation. Spread out and cook up your favorite meals in the spacious kitchen. All in the heart of Scarborough, close to travel and so close to the ocean you can feel the sea breezes and even catch an occasional glimpse across the trees (more so in winter). Includes Viessmann condensing boiler with super storer, 2 heat pumps, lawn irrigation and whole house generator. Make this gorgeous home your own while it's available! Open House Sunday 10/20/2024 11:00 am - 1:00 pm.
| LAST UPDATED | 12/20/2024 | TRACT | Sea Ridge At Blue Point |
|---|---|---|---|
| YEAR BUILT | 2023 | COMMUNITY | Sea Ridge At Blue Point |
| GARAGE SPACES | 2.0 | COUNTY | Cumberland |
| STATUS | Closed | PROPERTY TYPE(S) | Single Family |
| ADDITIONAL DETAILS | |
| AIR | Heat Pump |
|---|---|
| AIR CONDITIONING | Yes |
| APPLIANCES | Dishwasher, Dryer, Electric Range, Microwave, Refrigerator, Washer |
| BASEMENT | Full, Interior Entry, Unfinished, Yes |
| CONSTRUCTION | Vinyl Siding |
| FIREPLACE | Yes |
| GARAGE | Attached Garage, Yes |
| HEAT | Baseboard, Heat Pump, Hot Water |
| HOA DUES | 200 |
| INTERIOR | Pantry, Walk-In Closet(s) |
| LOT | 0.35 acre(s) |
| LOT DESCRIPTION | Landscaped, Level, Near Golf Course, Wooded |
| MLS STATUS | Closed |
| PARKING | Paved, Garage Door Opener, Inside Entrance, Attached |
| STYLE | Contemporary, Multi-Level, Ranch |
| SUBDIVISION | Sea Ridge At Blue Point |
| TAXES | 9418 |
| WATER | Public |
MORTGAGE CALCULATOR
TOTAL MONTHLY PAYMENT
0
P
I
*Estimate only
Listing provided by EXP Realty, sold by Town & Shore Real Estate
![]() Listing data is derived in whole or in part from the Maine IDX & is for consumers'' personal, non-commercial use only. Dimensions are approximate and not guaranteed. All data should be independently verified.© 2025 Maine Real Estate Information System, Inc. All Rights Reserved.
Listing data is derived in whole or in part from the Maine IDX & is for consumers'' personal, non-commercial use only. Dimensions are approximate and not guaranteed. All data should be independently verified.© 2025 Maine Real Estate Information System, Inc. All Rights Reserved. ![]()
Additional school data provided by Onboard Informatics © 2025 Onboard Informatics. Information deemed reliable but not guaranteed.
Mortgage Calculator provided by Diverse Solutions © 2025
IDX data provided by Market Leader, courtesy of Maine Listings.
This IDX solution is (c) Diverse Solutions 2025.
| SATELLITE VIEW |
We respect your online privacy and will never spam you. By submitting this form with your telephone number
you are consenting for Michael
Thomas to contact you even if your name is on a Federal or State
"Do not call List".

