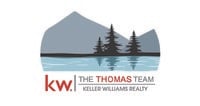1 Mulberry Lane, Kennebunk, ME 04043 (MLS # 1603649)
|
This stunning new construction offering 4 bedrooms, and 3 bathrooms is thoughtfully designed with modern comfort and style in mind. Situated on a 2.5-acre private lot, the home is under a mile to Lower Village and Dock Square, offering a perfect blend of serene privacy and accessibility. The heart of the home is an open concept living, dining, and kitchen area. Gleaming hardwood floors stretch throughout, while a soaring cathedral ceiling enhances the airy, inviting feel. The living area is anchored by a charming gas fireplace, and the kitchen is a chef's dream, equipped with stainless steel appliances, a large center island, stunning countertops, and a walk-in pantry/workspace for ample storage. A versatile room on the main floor can be used as a formal dining room or a cozy home office. The first-floor primary suite is a true retreat, complete with a luxurious spa-like bathroom featuring dual vanities, a soaking tub, a separate shower, heated tiled floors, and a spacious walk-in closet. Upstairs, two additional bedrooms share a full bath, and there are two extra flexible rooms that could serve as a playroom, gym, or another home office. A full walk-out basement provides endless possibilities for storage or future expansion, while outdoor living is enhanced with a rear deck, covered front and rear porches"”ideal for enjoying the peaceful surroundings. This home is the perfect blend of contemporary design and practical living, set on a generous piece of land in a prime location.
| LAST UPDATED | 11/18/2024 | YEAR BUILT | 2024 |
|---|---|---|---|
| GARAGE SPACES | 2.0 | COUNTY | York |
| STATUS | Pending | PROPERTY TYPE(S) | Single Family |
| ADDITIONAL DETAILS | |
| AIR | Heat Pump |
|---|---|
| AIR CONDITIONING | Yes |
| APPLIANCES | Dishwasher, Electric Range, Microwave, Refrigerator |
| BASEMENT | Full, Walk-Out Access, Yes |
| CONSTRUCTION | Fiber Cement |
| FIREPLACE | Yes |
| GARAGE | Attached Garage, Yes |
| HEAT | Baseboard, Heat Pump, Hot Water |
| INTERIOR | Pantry, Walk-In Closet(s) |
| LOT | 2.5 acre(s) |
| LOT DESCRIPTION | Landscaped, Level, Near Golf Course, Wooded |
| MLS STATUS | Pending |
| PARKING | Gravel, Inside Entrance, Attached |
| SEWER | Private Sewer |
| STYLE | Contemporary |
| TAXES | 7950 |
| WATER | Public |
| ZONING | SR |
MORTGAGE CALCULATOR
TOTAL MONTHLY PAYMENT
0
P
I
*Estimate only
Listing provided by Pack Maynard and Associates
![]() Listing data is derived in whole or in part from the Maine IDX & is for consumers'' personal, non-commercial use only. Dimensions are approximate and not guaranteed. All data should be independently verified.© 2024 Maine Real Estate Information System, Inc. All Rights Reserved.
Listing data is derived in whole or in part from the Maine IDX & is for consumers'' personal, non-commercial use only. Dimensions are approximate and not guaranteed. All data should be independently verified.© 2024 Maine Real Estate Information System, Inc. All Rights Reserved. ![]()
Additional school data provided by Onboard Informatics © 2024 Onboard Informatics. Information deemed reliable but not guaranteed.
Mortgage Calculator provided by Diverse Solutions © 2024
IDX data provided by Market Leader, courtesy of Maine Listings.
This IDX solution is (c) Diverse Solutions 2024.
| SATELLITE VIEW |
| / | |
We respect your online privacy and will never spam you. By submitting this form with your telephone number
you are consenting for Michael
Thomas to contact you even if your name is on a Federal or State
"Do not call List".

