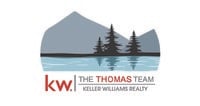105 Gendron Drive, Wells, ME 04090 (MLS # 1603470)
|
Have you been waiting for a meticulously maintained YEAR ROUND home to come on the market EAST OF ROUTE 1? The wait is over! 105 Gendron Drive is located on a quiet neighborhood street with NO ASSOCIATION and the home abuts conservation land in the back of the home so you can sit on one of your two back decks and enjoy seeing nothing but woods, the wildlife in the back yard & quiet. This home had a full renovation in 2020 and offers 4 bedrooms with 1 primary bedroom located on the 1st floor and the remaining 3 bedrooms are on the second floor. One of the 2nd floor bedrooms offers a deck off the back of the home where you can watch the deer all morning long! There is a full bathroom on both the 1st & second floors. The home offers 2 different living room spaces, one in the front of the home and one off the kitchen allowing for multiple spots for people to congregate with one of the living rooms featuring cathedral ceilings, built in cabinets and access to the back deck. The home offers a kitchen with a large pantry and an open concept formal dining room off the kitchen. The lower level of the home is where the landry room is along with a large partially finished room that is currently used as a game room. The home offers central air conditioning & multiple forms of heat from both the Forced Hot Water System (oil) and Heat Pumps (electric). One of my favorite things about this home is all the natural light coming into the home from the multiple windows in each room. This home offers a whole house automatic Generac generator, irrigation in the lawn, and a newly sealed driveway! The home has been used as a successful rental in the past (year round) and is located only a couple minutes to the beaches of Wells at both Crescent Beach/Fisherman's Cove and Moody Beach. Come take a peek at this fabulous home, you won't be disappointed!
| LAST UPDATED | 3/21/2025 | YEAR BUILT | 1973 |
|---|---|---|---|
| GARAGE SPACES | 1.0 | COUNTY | York |
| STATUS | Closed | PROPERTY TYPE(S) | Single Family |
| ADDITIONAL DETAILS | |
| AIR | Central Air, Heat Pump |
|---|---|
| AIR CONDITIONING | Yes |
| APPLIANCES | Dishwasher, Dryer, Electric Range, Microwave, Refrigerator, Washer |
| BASEMENT | Daylight, Full, Interior Entry, Sump Pump, Unfinished, Yes |
| CONSTRUCTION | Vinyl Siding |
| GARAGE | Attached Garage, Yes |
| HEAT | Baseboard, Forced Air, Heat Pump, Hot Water |
| INTERIOR | Pantry, Storage, Walk-In Closet(s) |
| LOT | 0.35 acre(s) |
| LOT DESCRIPTION | Interior Lot, Level, Open Lot, Wooded |
| MLS STATUS | Closed |
| PARKING | Paved, On Site, Garage Door Opener, Inside Entrance, Attached |
| SEWER | Public Sewer |
| STYLE | Cape Cod |
| TAXES | 4040 |
| WATER | Public |
MORTGAGE CALCULATOR
TOTAL MONTHLY PAYMENT
0
P
I
*Estimate only
Listing provided by Moody Maxon Real Estate, sold by CENTURY 21 Atlantic Realty
![]() Listing data is derived in whole or in part from the Maine IDX & is for consumers'' personal, non-commercial use only. Dimensions are approximate and not guaranteed. All data should be independently verified.© 2025 Maine Real Estate Information System, Inc. All Rights Reserved.
Listing data is derived in whole or in part from the Maine IDX & is for consumers'' personal, non-commercial use only. Dimensions are approximate and not guaranteed. All data should be independently verified.© 2025 Maine Real Estate Information System, Inc. All Rights Reserved. ![]()
Additional school data provided by Onboard Informatics © 2025 Onboard Informatics. Information deemed reliable but not guaranteed.
Mortgage Calculator provided by Diverse Solutions © 2025
IDX data provided by Market Leader, courtesy of Maine Listings.
This IDX solution is (c) Diverse Solutions 2025.
| SATELLITE VIEW |
We respect your online privacy and will never spam you. By submitting this form with your telephone number
you are consenting for Michael
Thomas to contact you even if your name is on a Federal or State
"Do not call List".

