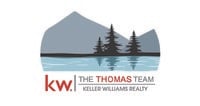240 River Road, Arundel, ME 04046 (MLS # 1600624)
|
Discover the possibilities with this classic Cape Cod-style home, perfectly situated in a wonderful area. This 3-bedroom, 1-bath home is bursting with character and awaits your vision to bring it back to life. The main floor includes a cozy living room with a fireplace and pellet stove, and while the kitchen and bathroom need full remodels, they offer the perfect opportunity to create modern, stylish spaces tailored to your taste. The upstairs bedrooms feature subflooring, ready for your choice of flooring to add a fresh, personal touch. This home features original hardwood floors that, with a little restoration, can be brought back to their former glory, adding timeless appeal to every room. The home is filled with charming details just waiting to be uncovered and revitalized. Please note that the previous owner was a smoker, so the home will require some remediation. However, with a bit of effort, you can transform this house into a beautiful and welcoming space. Outside, the property boasts a spacious yard with mature trees, offering a serene setting for outdoor gatherings or gardening. The detached garage provides extra storage or could be transformed into a workshop. This home is offered as-is and is ideal for those looking for a project with great rewards. Whether you're a first-time buyer ready to make your mark or an investor seeking a promising opportunity, this Cape Cod is calling your name. Seller welcomes concessions to buyer as part of the offer.
| LAST UPDATED | 9/13/2024 | YEAR BUILT | 1983 |
|---|---|---|---|
| GARAGE SPACES | 1.0 | COUNTY | York |
| STATUS | Active | PROPERTY TYPE(S) | Single Family |
| ADDITIONAL DETAILS | |
| AIR | None |
|---|---|
| APPLIANCES | Dishwasher |
| BASEMENT | Crawl Space, Exterior Entry, Interior Entry, Unfinished, Yes |
| CONSTRUCTION | Vinyl Siding |
| FIREPLACE | Yes |
| GARAGE | Yes |
| HEAT | Forced Air |
| LOT | 1.13 acre(s) |
| LOT DESCRIPTION | Level, Near Golf Course |
| MLS STATUS | Active |
| PARKING | Gravel, Detached |
| SEWER | Private Sewer |
| STYLE | Cape Cod |
| TAXES | 3542.8 |
| VIEW | Yes |
| VIEW DESCRIPTION | Trees/Woods |
| WATER | Public |
| ZONING | R-4 |
MORTGAGE CALCULATOR
TOTAL MONTHLY PAYMENT
0
P
I
*Estimate only
Listing provided by Portside Real Estate Group
![]() Listing data is derived in whole or in part from the Maine IDX & is for consumers'' personal, non-commercial use only. Dimensions are approximate and not guaranteed. All data should be independently verified.© 2024 Maine Real Estate Information System, Inc. All Rights Reserved.
Listing data is derived in whole or in part from the Maine IDX & is for consumers'' personal, non-commercial use only. Dimensions are approximate and not guaranteed. All data should be independently verified.© 2024 Maine Real Estate Information System, Inc. All Rights Reserved. ![]()
Additional school data provided by Onboard Informatics © 2024 Onboard Informatics. Information deemed reliable but not guaranteed.
Mortgage Calculator provided by Diverse Solutions © 2024
IDX data provided by Market Leader, courtesy of Maine Listings.
This IDX solution is (c) Diverse Solutions 2024.
| SATELLITE VIEW |
| / | |
We respect your online privacy and will never spam you. By submitting this form with your telephone number
you are consenting for Michael
Thomas to contact you even if your name is on a Federal or State
"Do not call List".

