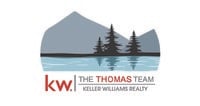83 Collins Street, Caribou, ME 04736 (MLS # 1587573)
|
There is so much to like about this turnkey home, I hope I don't miss anything! 1st Floor living with the 1st floor including the kitchen, dining room, living room, primary bedroom, second bedroom, and a full bath. The 2nd Floor adds a third bedroom and second full bath. The finished basement includes a bright family room, bright laundry room, a bonus room, a workshop area, and tons of storage. That was a very fast overview, so let's go back over the details more thoroughly! The yard is just right, with a level lawn adjacent to the carport which doubles beautifully as a covered patio when entertaining! You can enter the house via the garage or from the driveway. Either gets you first into a mudroom hallway which helps you manage mud season and wet pets! The kitchen has been completely renovated, now with granite counters and a new full, matching suite of stainless steel, energy-efficient appliances - all included! You would never guess from the outside how open the living spaces are to each other. The kitchen is open to a dining room, which is also open to a large living room. What keeps this space so cozy is all of the natural light streaming in thru the new Anderson windows (throughout the house!), new flooring, and the wood-burning fireplace. The primary bedroom is on the 1st floor. The wood floor and corner windows makes this room super inviting. There is a 2nd bedroom, also with wood floors, on this level! The full bathroom on this level is updated and offers a shower/tub combination as well as a handy laundry chute! Because this house is a Cape-style, there is a 2nd floor. This level is carpeted and offers a large 3rd bedroom. There is also a 2nd full bathroom on this floor! The basement has been dry for these sellers. There is new flooring, creating lots of useable space. A large family room, bright laundry room, and bonus room offers room to spread out! A workshop & storage room round out the basement space. Hot water heat, multiple zones!
| LAST UPDATED | 4/26/2024 | YEAR BUILT | 1951 |
|---|---|---|---|
| GARAGE SPACES | 1.0 | COUNTY | Aroostook |
| STATUS | Active | PROPERTY TYPE(S) | Single Family |
| ADDITIONAL DETAILS | |
| AIR | None |
|---|---|
| APPLIANCES | Dishwasher, Dryer, Electric Range, Microwave, Refrigerator, Washer |
| BASEMENT | Finished, Full, Interior Entry, Yes |
| BUYER'S BROKERAGE COMPENSATION | 2.0000 |
| CONSTRUCTION | Vinyl Siding |
| FIREPLACE | Yes |
| GARAGE | Attached Garage, Yes |
| HEAT | Hot Water |
| INTERIOR | Storage |
| LOT | 10454 sq ft |
| LOT DESCRIPTION | Landscaped, Level |
| MLS STATUS | Active |
| PARKING | Paved, Garage Door Opener, Carport, Inside Entrance, Attached |
| SEWER | Public Sewer |
| STYLE | Cape Cod |
| TAXES | 3101 |
| WATER | Public |
| ZONING | Residential |
MORTGAGE CALCULATOR
TOTAL MONTHLY PAYMENT
0
P
I
*Estimate only
Listing provided by Kieffer Real Estate
![]() Listing data is derived in whole or in part from the Maine IDX & is for consumers'' personal, non-commercial use only. Dimensions are approximate and not guaranteed. All data should be independently verified.© 2024 Maine Real Estate Information System, Inc. All Rights Reserved.
Listing data is derived in whole or in part from the Maine IDX & is for consumers'' personal, non-commercial use only. Dimensions are approximate and not guaranteed. All data should be independently verified.© 2024 Maine Real Estate Information System, Inc. All Rights Reserved. ![]()
Additional school data provided by Onboard Informatics © 2024 Onboard Informatics. Information deemed reliable but not guaranteed.
Mortgage Calculator provided by Diverse Solutions © 2024
IDX data provided by Market Leader, courtesy of Maine Listings.
This IDX solution is (c) Diverse Solutions 2024.
| SATELLITE VIEW |
| / | |
We respect your online privacy and will never spam you. By submitting this form with your telephone number
you are consenting for Michael
Thomas to contact you even if your name is on a Federal or State
"Do not call List".

