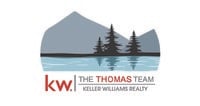196 Stewart Drive, Scarborough, ME 04074 (MLS # 1584548)
|
Similar to be built* Welcome to 196 Stewart Drive situated on a corner 0.27 acre lot in the coveted Dunstan Crossing community. This is an amazing opportunity to live in one of Scarborough Maines premier developments. This 2800+ square foot home features 4 bedrooms or 3 with an office ,3 bathrooms, large living/dining and a custom kitchen fully equipped with high end appliances & a large butlers pantry containing custom built cabinetry for extra storage. The exterior is upgraded to smart siding and is sand dune in color. As you will see this home boasts two large porches complete with brick columns and complete brick faced porches. The side porch is made for relaxation and has a cathedral dark wood ceiling making your outdoor living space everything you could wish for. The interior of the home has been graciously customized from the kitchen which is all white oak with panelized appliances and Taj Mahal quartz, to the oak staircase, the built ins, wainscoting in the halls, accent walls and the oasis of the master bath. This home is one you will not want to pass on. Flowing effortlessly from the luxury kitchen is your dining and living area which is complete with cathedral ceilings, oak beams , gas lit fireplace and gorgeous oversized windows letting in the best natural light. You can step right from your kitchen or living area onto your side porch which is perfect for entertaining. The master is on the first floor and is generous in size, walking into the bathroom you will love the large format tile, oak vanity and gorgeous custom shower. Off of the master bath is the master closet you can customize. You can either make the 2nd bedroom a first floor office/den/home gym or another bedroom while saving the other two generously sized bedrooms and a full bath upstairs for guests or others. This home is under construction. Estimated time of completion is end of June. See photos for mood boards and inspiration. Photos to be added upon progress.
| LAST UPDATED | 3/20/2024 | YEAR BUILT | 2024 |
|---|---|---|---|
| GARAGE SPACES | 2.0 | COUNTY | Cumberland |
| STATUS | Active | PROPERTY TYPE(S) | Single Family |
| ADDITIONAL DETAILS | |
| AIR | Heat Pump |
|---|---|
| AIR CONDITIONING | Yes |
| APPLIANCES | Dishwasher, Gas Range, Microwave, Refrigerator |
| BASEMENT | Exterior Entry, Full, Interior Entry, Unfinished, Yes |
| BUYER'S BROKERAGE COMPENSATION | 2.0000 |
| CONSTRUCTION | Other |
| FIREPLACE | Yes |
| GARAGE | Yes |
| HEAT | Baseboard, Heat Pump |
| HOA DUES | 66 |
| LOT | 0.27 acre(s) |
| LOT DESCRIPTION | Landscaped, Level, Subdivided |
| MLS STATUS | Active |
| PARKING | Paved |
| SEWER | Public Sewer |
| STYLE | Farmhouse |
| TAXES | 1444 |
| WATER | Public |
| ZONING | VR2 |
MORTGAGE CALCULATOR
TOTAL MONTHLY PAYMENT
0
P
I
*Estimate only
Listing provided by Bedard Homes and Realty
![]() Listing data is derived in whole or in part from the Maine IDX & is for consumers'' personal, non-commercial use only. Dimensions are approximate and not guaranteed. All data should be independently verified.© 2024 Maine Real Estate Information System, Inc. All Rights Reserved.
Listing data is derived in whole or in part from the Maine IDX & is for consumers'' personal, non-commercial use only. Dimensions are approximate and not guaranteed. All data should be independently verified.© 2024 Maine Real Estate Information System, Inc. All Rights Reserved. ![]()
Additional school data provided by Onboard Informatics © 2024 Onboard Informatics. Information deemed reliable but not guaranteed.
Mortgage Calculator provided by Diverse Solutions © 2024
IDX data provided by Market Leader, courtesy of Maine Listings.
This IDX solution is (c) Diverse Solutions 2024.
| SATELLITE VIEW |
| / | |
We respect your online privacy and will never spam you. By submitting this form with your telephone number
you are consenting for Michael
Thomas to contact you even if your name is on a Federal or State
"Do not call List".

