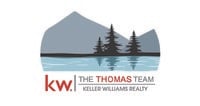312 Buxton Road, Saco, ME 04072 (MLS # 1582712)
|
This beautiful Saco home sits on an oversized 2.66 acre lot and has everything you've been looking for. The kitchen was remodeled in 2015 by Sarah Steinburg and boasts granite countertops, a gas cooktop with a stainless steel hood, pot filler, wall oven and microwave, and plenty of cabinet space. The walk-in pantry is straight out of HGTV with built-ins, a refrigerator, and plenty of shelf space. No more working from a desk in your bedroom- there is an office with built-ins right off of the kitchen. The living room has a large stone fireplace and vaulted ceilings with plenty of room for your family and friends. Enjoy your morning coffee in the sunroom surrounded by large windows overlooking the back yard. There are four bedrooms upstairs and a full bathroom with a tiled shower. The private back yard is the perfect entertaining spot and has a patio with a fire pit. The two car attached garage has unfinished storage space above with direct access to the second floor living area. The full unfinished basement provides all of the storage space you need. This home is only 10 minutes away from downtown Saco and less than 30 minutes away from downtown Portland. Don't miss out- schedule a showing today!
| LAST UPDATED | 2/26/2024 | YEAR BUILT | 1969 |
|---|---|---|---|
| GARAGE SPACES | 2.0 | COUNTY | York |
| STATUS | Active Under Contract | PROPERTY TYPE(S) | Single Family |
| ADDITIONAL DETAILS | |
| AIR | Heat Pump |
|---|---|
| AIR CONDITIONING | Yes |
| APPLIANCES | Cooktop, Dishwasher, Dryer, Microwave, Other, Refrigerator, Washer |
| BASEMENT | Exterior Entry, Full, Interior Entry, Unfinished, Yes |
| BUYER'S BROKERAGE COMPENSATION | 2.2500 |
| CONSTRUCTION | Vinyl Siding |
| FIREPLACE | Yes |
| GARAGE | Attached Garage, Yes |
| HEAT | Baseboard, Heat Pump, Hot Water |
| INTERIOR | Pantry, Storage, Walk-In Closet(s) |
| LOT | 2.66 acre(s) |
| LOT DESCRIPTION | Landscaped, Level, Wooded |
| MLS STATUS | Active Under Contract |
| PARKING | Paved, On Site, Inside Entrance, Attached |
| SEWER | Private Sewer |
| STYLE | Cape Cod |
| TAXES | 6806 |
| VIEW | Yes |
| VIEW DESCRIPTION | Trees/Woods |
| WATER | Private, Well |
| ZONING | LDR & RC |
MORTGAGE CALCULATOR
TOTAL MONTHLY PAYMENT
0
P
I
*Estimate only
Listing provided by Signature Homes Real Estate Group, LLC
![]() Listing data is derived in whole or in part from the Maine IDX & is for consumers'' personal, non-commercial use only. Dimensions are approximate and not guaranteed. All data should be independently verified.© 2024 Maine Real Estate Information System, Inc. All Rights Reserved.
Listing data is derived in whole or in part from the Maine IDX & is for consumers'' personal, non-commercial use only. Dimensions are approximate and not guaranteed. All data should be independently verified.© 2024 Maine Real Estate Information System, Inc. All Rights Reserved. ![]()
Additional school data provided by Onboard Informatics © 2024 Onboard Informatics. Information deemed reliable but not guaranteed.
Mortgage Calculator provided by Diverse Solutions © 2024
IDX data provided by Market Leader, courtesy of Maine Listings.
This IDX solution is (c) Diverse Solutions 2024.
| SATELLITE VIEW |
| / | |
We respect your online privacy and will never spam you. By submitting this form with your telephone number
you are consenting for Michael
Thomas to contact you even if your name is on a Federal or State
"Do not call List".

