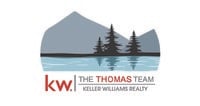26 Upper Falls Road #102, Biddeford, ME 04005 (MLS # 1581724)
|
Ready for Occupancy - December 2024! Welcome to The Levee - a community Landing in Biddeford. Connected to the RiverWalk and steps away from the historic mills, The Levee is a vibrant riverside destination complete with modern residences, boutique shops, and local dining. This premier townhome is timeless and spacious, featuring 4 stories, a private garage, and stunning roof deck. Modern & refined interior finishes complement the open living space. The kitchen flows into large living & dining spaces, with a second-level deck perfect for morning coffee. Upstairs is a primary suite with river views, plus additional bedroom, bath & laundry. The top floor great room is an enviable space, featuring a gas fireplace, wet bar, and 150 sq. ft. roof deck! Biddeford has emerged as a culinary and cultural destination along the historic New England seacoast. Explore Biddeford's scenic downtown, locally-owned boutiques, craft breweries and distilleries, renowned dining and thriving art scene. Reserve your favorite unit today!
| LAST UPDATED | 10/7/2024 | TRACT | Landing on the Levee |
|---|---|---|---|
| YEAR BUILT | 2024 | COMMUNITY | Landing on the Levee |
| GARAGE SPACES | 2.0 | COUNTY | York |
| STATUS | Active | PROPERTY TYPE(S) | Condo/Townhouse/Co-Op |
| ADDITIONAL DETAILS | |
| AIR | Central Air |
|---|---|
| AIR CONDITIONING | Yes |
| APPLIANCES | Dishwasher, Electric Range, Refrigerator |
| BASEMENT | None |
| CONSTRUCTION | Fiber Cement |
| FIREPLACE | Yes |
| GARAGE | Yes |
| HEAT | Forced Air |
| HOA DUES | 312.5 |
| INTERIOR | Pantry, Storage |
| LOT | 0 |
| LOT DESCRIPTION | Landscaped, Level, Near Public Transit, Open Lot, Waterfront, Wooded |
| MLS STATUS | Active |
| PARKING | Paved, Common, On Site, Garage Door Opener, Inside Entrance, Underground |
| SEWER | Public Sewer |
| STYLE | Contemporary, Townhouse |
| SUBDIVISION | Landing on the Levee |
| TAXES | 1 |
| VIEW | Yes |
| VIEW DESCRIPTION | Scenic |
| WATER | Public |
| WATER ACCESS | Saco River |
| WATERFRONT | Yes |
| WATERFRONT DESCRIPTION | River Front |
| ZONING | MSRD3 |
MORTGAGE CALCULATOR
TOTAL MONTHLY PAYMENT
0
P
I
*Estimate only
Listing provided by Marsden Real Estate
![]() Listing data is derived in whole or in part from the Maine IDX & is for consumers'' personal, non-commercial use only. Dimensions are approximate and not guaranteed. All data should be independently verified.© 2024 Maine Real Estate Information System, Inc. All Rights Reserved.
Listing data is derived in whole or in part from the Maine IDX & is for consumers'' personal, non-commercial use only. Dimensions are approximate and not guaranteed. All data should be independently verified.© 2024 Maine Real Estate Information System, Inc. All Rights Reserved. ![]()
Additional school data provided by Onboard Informatics © 2024 Onboard Informatics. Information deemed reliable but not guaranteed.
Mortgage Calculator provided by Diverse Solutions © 2024
IDX data provided by Market Leader, courtesy of Maine Listings.
This IDX solution is (c) Diverse Solutions 2024.
| SATELLITE VIEW |
| / | |
We respect your online privacy and will never spam you. By submitting this form with your telephone number
you are consenting for Michael
Thomas to contact you even if your name is on a Federal or State
"Do not call List".

