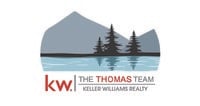143 Main Street, Kennebunkport, ME 04046 (MLS # 1574937)
|
In the heart of the picturesque Cape Porpoise Village, a coastal masterpiece emerges, embodying the essence of luxurious living. This brand-new shingle-style house, adorned with coffered ceilings, carefully-crafted built-ins and high-end finishes, exudes timeless elegance at every turn; seamlessly blending style and functionality. A first-floor primary suite offering respite and serenity, and a second-floor family room boasting a cathedral ceiling and a charming deck for endless gatherings, this home redefines comfort and convenience. As the heart of the home, the chef's kitchen, complete with a grand island, beckons the culinary enthusiast in you, where every meal is a masterpiece waiting to be crafted. Seasonal water views serve as a breathtaking backdrop to the tranquil landscape, ensuring that the beauty of Cape Porpoise is never out of sight. A detached garage and a welcoming front porch complete the picture, inviting you to embrace the coastal lifestyle you've always dreamed of. Here, in Cape Porpoise Village, a world of coastal elegance and charm awaits, and this new construction residence stands as its crown jewel, ready to fulfill your dreams of seaside living.
| LAST UPDATED | 4/25/2024 | YEAR BUILT | 2023 |
|---|---|---|---|
| GARAGE SPACES | 1.0 | COUNTY | York |
| STATUS | Active | PROPERTY TYPE(S) | Single Family |
| ADDITIONAL DETAILS | |
| AIR | Central Air |
|---|---|
| AIR CONDITIONING | Yes |
| APPLIANCES | Dishwasher, Gas Range, Refrigerator |
| BUYER'S BROKERAGE COMPENSATION | 2.0000 |
| CONSTRUCTION | Clapboard, Shingle Siding |
| FIREPLACE | Yes |
| GARAGE | Yes |
| HEAT | Forced Air, Hot Water |
| HOA DUES | 1261 |
| LOT | 0.77 acre(s) |
| LOT DESCRIPTION | Landscaped, Near Golf Course, Open Lot |
| MLS STATUS | Active |
| PARKING | Paved, Detached, Storage |
| SEWER | Public Sewer |
| STYLE | Shingle Style |
| TAXES | 2908 |
| WATER | Public |
| WATER ACCESS | Paddy Creek |
| ZONING | CP |
MORTGAGE CALCULATOR
TOTAL MONTHLY PAYMENT
0
P
I
*Estimate only
Listing provided by Pack Maynard and Associates
![]() Listing data is derived in whole or in part from the Maine IDX & is for consumers'' personal, non-commercial use only. Dimensions are approximate and not guaranteed. All data should be independently verified.© 2024 Maine Real Estate Information System, Inc. All Rights Reserved.
Listing data is derived in whole or in part from the Maine IDX & is for consumers'' personal, non-commercial use only. Dimensions are approximate and not guaranteed. All data should be independently verified.© 2024 Maine Real Estate Information System, Inc. All Rights Reserved. ![]()
Additional school data provided by Onboard Informatics © 2024 Onboard Informatics. Information deemed reliable but not guaranteed.
Mortgage Calculator provided by Diverse Solutions © 2024
IDX data provided by Market Leader, courtesy of Maine Listings.
This IDX solution is (c) Diverse Solutions 2024.
| SATELLITE VIEW |
| / | |
We respect your online privacy and will never spam you. By submitting this form with your telephone number
you are consenting for Michael
Thomas to contact you even if your name is on a Federal or State
"Do not call List".

