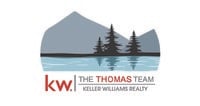8 Flintlock Lane, Falmouth, ME 04105 (MLS # 1554397)
|
Meticulously cared for custom brick, Georgian Colonial on over 2 acres in a cul-de-sac of a highly sought West Falmouth neighborhood. The grounds feature outstanding landscaping and an old stone wall and a brook on the edge of the property. The home is flanked on one side by a sunken family room that includes a gas fireplace and access to the screen porch. On the other side, one finds the grand sunken dining room with its ceiling medallion and a built-in china cupboard and a stunning marble fireplace. The first floor features a library, accessed by French doors, with custom built-in shelves and a fireplace; a center hall with a huge closet and wainscoting; a large eat-in kitchen with granite & Corian counters, hardwood floors, a brass bar sink in addition to the main sink, new paneled Sub-zero refrigerator, an induction Viking cooktop, two convection ovens, an island, a large peninsula with seating for 3, a half bathroom; a mudroom; and laundry room. Upstairs are 3 bedrooms each featuring a walk-in closet. The generous primary suite has a lovely sitting area and access to unfinished attic space ready for expansion. From another bedroom, one has access to a second attic for storage or enlargement of finished space. The finished basement contains a large family room featuring a huge built-in bookcase, a sunken billiards/ping pong room, a large granite-topped bar seating 8 people, a full sized dishwasher, a full-sized sink, a Sub-Zero undercounter refrigerator, a bathroom with a shower, and a surround sound system. The house is designed for entertaining with its floor plan that provides two entrances to each room to create a pleasant circulation pattern. Find yourself at home in this impressive and elegant home, surrounded by all the amenities and conveniences that make Falmouth eminently desirable.
| LAST UPDATED | 5/18/2023 | YEAR BUILT | 1987 |
|---|---|---|---|
| GARAGE SPACES | 2.0 | COUNTY | Cumberland |
| STATUS | Closed | PROPERTY TYPE(S) | Single Family |
| ADDITIONAL DETAILS | |
| AIR | None |
|---|---|
| APPLIANCES | Cooktop, Dishwasher, Dryer, Other Appliances, Refrigerator, Wall Oven, Washer |
| BASEMENT | Bulkhead, Daylight, Exterior Entry, Finished, Full, Unfinished, Yes |
| CONSTRUCTION | Shingle Siding, Wood Frame |
| FIREPLACE | Yes |
| GARAGE | Yes |
| HEAT | Baseboard, Hot Water, Oil, Propane, Zoned |
| INTERIOR | Walk-In Closet(s) |
| LOT | 2 acre(s) |
| LOT DESCRIPTION | Cul-de-sac, Landscaped, Level, Near Town, Near Turnpike/Interstate, Neighborhood, Subdivided, Wooded |
| MLS STATUS | Closed |
| PARKING | 1 - 4 Spaces, Paved, Inside Entrance |
| SEWER | Private Sewer, Septic Design Available, Septic Existing on Site |
| STYLE | Colonial |
| TAXES | 12413 |
| UTILITIES | Electric - Circuit Breakers |
| VIEW | Yes |
| VIEW DESCRIPTION | Trees/Woods |
| WATER | Private, Well |
MORTGAGE CALCULATOR
TOTAL MONTHLY PAYMENT
0
P
I
*Estimate only
Listing provided by RE/MAX By The Bay, sold by Keller Williams Realty
![]() Listing data is derived in whole or in part from the Maine IDX & is for consumers'' personal, non-commercial use only. Dimensions are approximate and not guaranteed. All data should be independently verified.© 2025 Maine Real Estate Information System, Inc. All Rights Reserved.
Listing data is derived in whole or in part from the Maine IDX & is for consumers'' personal, non-commercial use only. Dimensions are approximate and not guaranteed. All data should be independently verified.© 2025 Maine Real Estate Information System, Inc. All Rights Reserved. ![]()
Additional school data provided by Onboard Informatics © 2025 Onboard Informatics. Information deemed reliable but not guaranteed.
Mortgage Calculator provided by Diverse Solutions © 2025
IDX data provided by Market Leader, courtesy of Maine Listings.
This IDX solution is (c) Diverse Solutions 2025.
| SATELLITE VIEW |
We respect your online privacy and will never spam you. By submitting this form with your telephone number
you are consenting for Michael
Thomas to contact you even if your name is on a Federal or State
"Do not call List".

