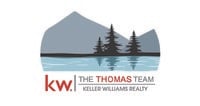71 Vinal Street, Rockport, ME 04856 (MLS # 1551807)
|
This is the home you have been waiting for! Sited among a private well landscaped lot is this custom built post & beam cape style home featuring an in law apartment. The main home features 3 bedrooms 3 bathrooms, an open concept first floor with exposed beams, elegant large windows, a wood stove with a custom built hearth and hardwood floors throughout. The grand kitchen has an oversized island, gas range, and a butlers pantry with an extra sink. The study off of the first floor hallway, opens through doors to a private back deck. The upstairs features a catwalk that overlooks the living room area, between the primary en-suite and the guest bedrooms. The Primary suite also has a walk-in closet and a private balcony. The entrance between the main home and the in law apartment is a grand mudroom with access to a private front porch and a back deck as well as the 2 car oversized heated garage. The in-law apartment boasts 1 bedroom, 1 bathroom, a living room, eat-in kitchen, and access to another private balcony deck through glass French doors off of the living area. The home is located 1 mile to the Beech Hill Preserve for walking trails and great scenic views, only 2 1/2 miles to downtown Rockport and less than a 10 minute drive to the well known downtown of Camden. This is the ideal location for a 2nd home to be used for vacationing or as an Air BnB rental investment. The entire home has a brand new roof installed in 2022, and was freshly painted in certain rooms last month. Don't miss out on this great opportunity to own your piece of Maine.
| LAST UPDATED | 4/20/2023 | YEAR BUILT | 2004 |
|---|---|---|---|
| GARAGE SPACES | 2.0 | COUNTY | Knox |
| STATUS | Closed | PROPERTY TYPE(S) | Single Family |
| ADDITIONAL DETAILS | |
| AIR | Ceiling Fan(s), Multi Units, None |
|---|---|
| APPLIANCES | Dishwasher, Dryer, Electric Range, Gas Range, Refrigerator, Washer |
| BASEMENT | Full, Interior Entry, Unfinished, Walk-Out Access, Yes |
| CONSTRUCTION | Post & Beam, Shingle Siding, Wood Frame, Wood Siding |
| FIREPLACE | Yes |
| GARAGE | Door Opener, Heated, Yes |
| HEAT | Baseboard, Hot Water, Oil, Propane, Stove, Wood |
| INTERIOR | 1st Floor Bedroom, Bathtub, In-Law Floorplan, One-floor Living, Pantry, Primary Bedroom w/Bath, Shower, Storage, Walk-In Closet(s) |
| LOT | 1 acre(s) |
| LOT DESCRIPTION | Landscaped, Near Golf Course, Near Public Beach, Near Shopping, Near Town, Neighborhood, Open Lot, Rolling Slope, Rural, Wooded |
| MLS STATUS | Closed |
| PARKING | 5 - 10 Spaces, Gravel, On Site, Garage Door Opener, Inside Entrance, Heated Garage, Off Street, Storage |
| SEWER | Private Sewer, Septic Existing on Site |
| STYLE | Cape Cod |
| TAXES | 5993 |
| UTILITIES | Cable Available, Internet Access Available, Electric - On Site, Circuit Breakers |
| VIEW | Yes |
| VIEW DESCRIPTION | Scenic, Trees/Woods |
| WATER | Private, Well |
MORTGAGE CALCULATOR
TOTAL MONTHLY PAYMENT
0
P
I
*Estimate only
Listing provided by Keller Williams Realty, sold by Camden Real Estate Company
![]() Listing data is derived in whole or in part from the Maine IDX & is for consumers'' personal, non-commercial use only. Dimensions are approximate and not guaranteed. All data should be independently verified.© 2024 Maine Real Estate Information System, Inc. All Rights Reserved.
Listing data is derived in whole or in part from the Maine IDX & is for consumers'' personal, non-commercial use only. Dimensions are approximate and not guaranteed. All data should be independently verified.© 2024 Maine Real Estate Information System, Inc. All Rights Reserved. ![]()
Additional school data provided by Onboard Informatics © 2024 Onboard Informatics. Information deemed reliable but not guaranteed.
Mortgage Calculator provided by Diverse Solutions © 2024
IDX data provided by Market Leader, courtesy of Maine Listings.
This IDX solution is (c) Diverse Solutions 2024.
| SATELLITE VIEW |
We respect your online privacy and will never spam you. By submitting this form with your telephone number
you are consenting for Michael
Thomas to contact you even if your name is on a Federal or State
"Do not call List".

